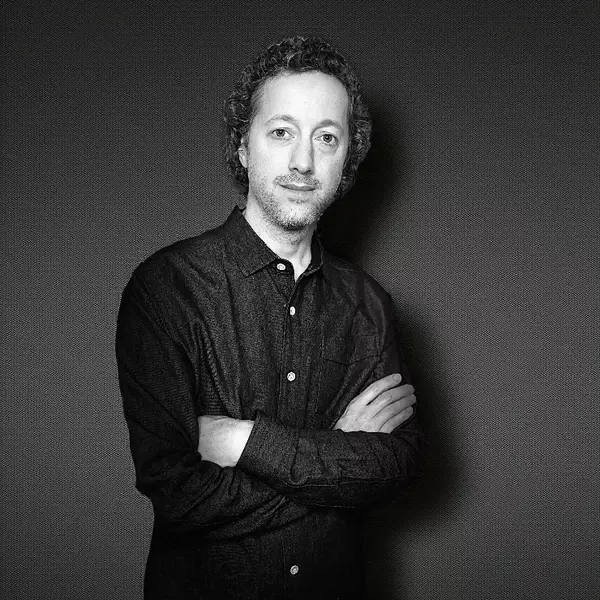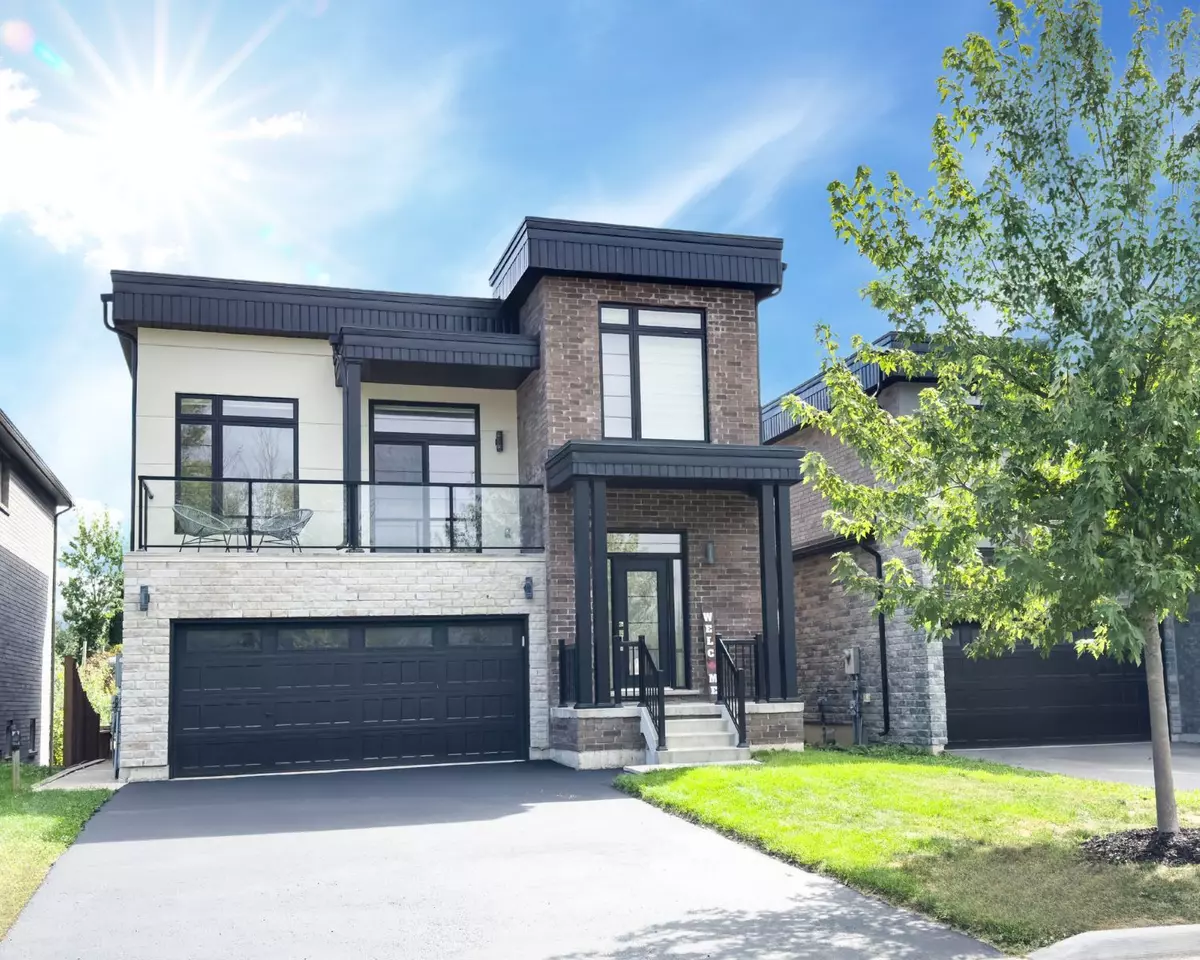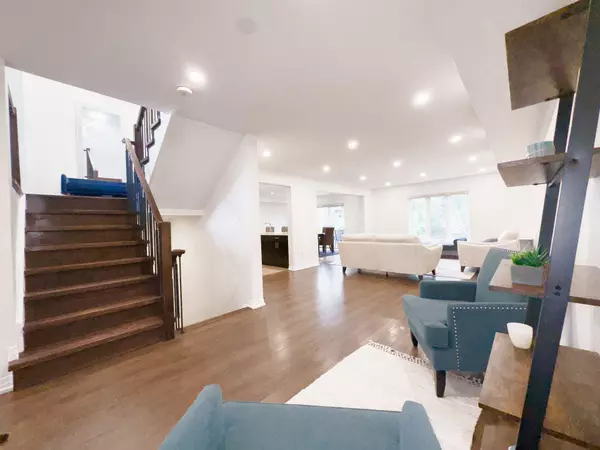REQUEST A TOUR If you would like to see this home without being there in person, select the "Virtual Tour" option and your agent will contact you to discuss available opportunities.
In-PersonVirtual Tour

$ 1,249,999
Est. payment /mo
Active
8 Greenwich ST Barrie, ON L4N 7R1
6 Beds
4 Baths
UPDATED:
07/06/2024 05:53 AM
Key Details
Property Type Single Family Home
Sub Type Detached
Listing Status Active
Purchase Type For Sale
Approx. Sqft 2500-3000
MLS Listing ID S9015490
Style 2 1/2 Storey
Bedrooms 6
Annual Tax Amount $8,044
Tax Year 2023
Property Description
Welcome to 8 Greenwich Street, Barrie, a detached 4+2 bed, 4 bath gem offering over 3300 sq.ft. of total living area on a quiet cul-de-sac. Here are five reasons why you'll love this home with over $100k in upgrades: 1. Spacious and Functional Layout: With generously sized bedrooms and a second-floor family room with soaring ceilings, this home provides ample space for your family to grow and thrive. 2. Modern Gourmet Kitchen newly renovated: The heart of the home features a high-end kitchen equipped with stainless steel appliances, granite countertops, and a large island, perfect for both casual family meals and entertaining guests. 3. Unobstructed Natural Views: Enjoy stunning, unobstructed views from your backyard, thanks to the adjacent conservation land that will remain protected, creating a private outdoor oasis with a spacious deck and lush landscaping. 4. Convenient In-Law Suite: The BUILDER finished basement includes a 2 bed, 1 bath in-law suite with a walk-out entrance, providing versatility for extended family or rental potential to help offset your mortgage. 5. Prime Location for Lifestyle and Commute: Located just minutes from top-rated schools, parks, shopping centers, and dining options, this home ensures convenience at your doorstep. The nearby GO station makes commuting easy, while the proximity to the beach and downtown Barrie offers endless recreational opportunities. Experience the perfect blend of comfort, style, and convenience at 8 Greenwich Street.
Location
Province ON
County Simcoe
Rooms
Family Room Yes
Basement Finished with Walk-Out, Apartment
Kitchen 2
Separate Den/Office 2
Interior
Interior Features Air Exchanger, Auto Garage Door Remote, Carpet Free, In-Law Suite, Storage
Cooling Central Air
Inclusions All s/s appliances, ELFs, Curtains and Automatic garage door opener controlled also by phone.
Exterior
Exterior Feature Patio
Garage Private
Garage Spaces 6.0
Pool None
View Trees/Woods, Forest
Roof Type Flat
Total Parking Spaces 6
Building
Foundation Concrete
Listed by RIGHT AT HOME REALTY
GET MORE INFORMATION






