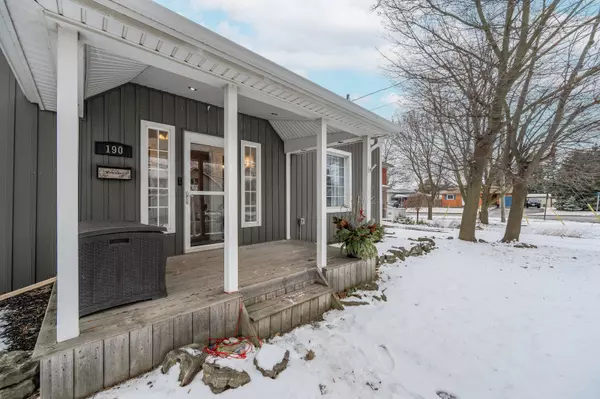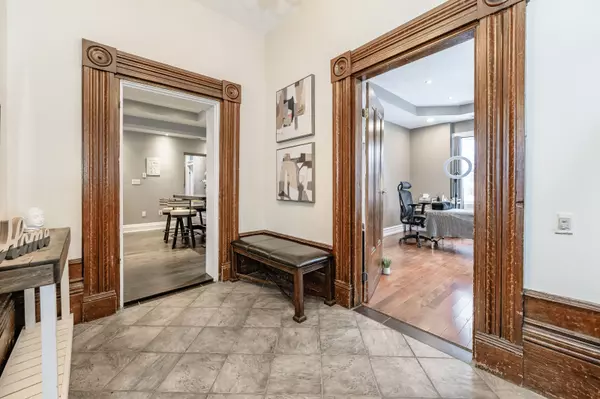REQUEST A TOUR If you would like to see this home without being there in person, select the "Virtual Tour" option and your agent will contact you to discuss available opportunities.
In-PersonVirtual Tour

$ 1,049,900
Est. payment /mo
Pending
190 West ST Lincoln, ON L0R 2A0
5 Beds
4 Baths
UPDATED:
05/01/2024 05:24 AM
Key Details
Property Type Single Family Home
Sub Type Detached
Listing Status Pending
Purchase Type For Sale
Approx. Sqft 3500-5000
MLS Listing ID X8079098
Style 2-Storey
Bedrooms 5
Annual Tax Amount $6,905
Tax Year 2023
Property Description
RARE FIND of century charm & contemporary luxury built by award winning Pride Homes. The original structure & modern addition with over 3396 sqft boasts 4+1 bedrooms & 3.5 baths. Original separate entryway showcases gumwood flooring, 12' ceilings/trim with in-law potential. Gourmet kitchen w/island, adjacent to din rm.. The new addition brings modern comforts with the stunning family room, 10'coffered ceilings, crown moulding, acoustic insulation & French doors to the 16x20 covered deck with hot tub. The masterpiece staircase, leads to both levels seamlessly. Your new primary suite has an impressive 15 x 9 walk-in closet with sun tunnel leading to the private ensuite. Two additional generously sized bdrms & 2nd 5 pc bath upstairs. Pool sized fenced back yard is expansive with a separate entrance leads to the unfinished basement where yet another unit could be designed for additional passive income. Hardwood floors throughout this home with a whole home (zoned) sound system available.
Location
Province ON
County Niagara
Rooms
Family Room Yes
Basement Partial Basement, Unfinished
Kitchen 1
Interior
Cooling Central Air
Inclusions Fridge, Stove, D/W, Washer, Dryer, Pool (above ground) and all equipment (as-is), Hot Tub (as-is), Shelf @ back door/coat hanger, all ELFs, Curtains on main floor only, central vacuum & all attachments(as-is), 2 Sheds (as-is), liv fireplace (as is)
Exterior
Garage Private
Garage Spaces 5.0
Pool Above Ground
Total Parking Spaces 5
Listed by Exp Realty
GET MORE INFORMATION






