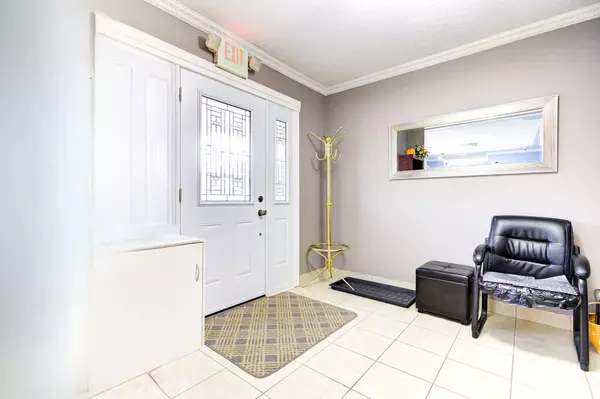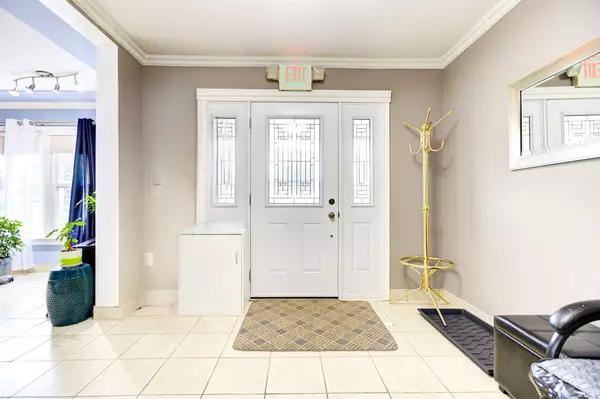REQUEST A TOUR If you would like to see this home without being there in person, select the "Virtual Tour" option and your agent will contact you to discuss available opportunities.
In-PersonVirtual Tour

$ 1,098,888
Est. payment /mo
Active
230 Highland RD W Kitchener, ON N2M 3C2
6 Beds
4 Baths
UPDATED:
08/09/2024 01:14 PM
Key Details
Property Type Single Family Home
Sub Type Detached
Listing Status Active
Purchase Type For Sale
MLS Listing ID X9246883
Style Bungalow-Raised
Bedrooms 6
Annual Tax Amount $6,233
Tax Year 2024
Property Description
Exceptional Investment Opportunity at 230 Highland Road West, Kitchener. Unlock the potential of this remarkable property, strategically positioned on a bustling street with exceptional visibility. Zoned RES-5, the opportunities here are endless: expand with additional dwelling units, either within the existing structure or through a new build, or capitalize on the approved home-based business. The circular driveway provides abundant parking, complemented by additional spaces at the rear, accessible through a private entrance. Step inside this expansive bungalow, where the walk-out basement & multiple entrances make this property ideal for duplexing, creating an in-law suite, or accommodating a multi-generational family. Inside, youll discover a spacious living room bathed in natural light. The adjacent 2pc bathroom adds convenience. The main level features 2 generously sized bedrooms & a full bathroom equipped with a standing shower. The kitchen, fully stocked with appliances & abundant cabinetry, seamlessly flows into the dining roomperfect for family meals. The main floor also hosts a convenient laundry area. Ascend to the upper-level loft, that can serve as another bedroom, home office, play area, or whatever suits your needs. The garage offers a unique bonusa private bathroom for added convenience. The fully finished basement is a standout feature, offering 3 additional bedrooms, 2 full bathrooms & a well-appointed kitchenette setup. The expansive layout easily accommodates the conversion into two separate units, enhancing the propertys income potential. Outside, the vast backyard, complete with a private entrance, provides even more parking options & includes both a shed & a storage container. This propertys prime location puts you close to everything you needshopping, dining, top-rated schools, public transportation & quick highway access. Dont miss this rare opportunity to transform this incredible property into your next successful venture!
Location
Province ON
County Waterloo
Rooms
Family Room Yes
Basement Full, Finished
Kitchen 1
Separate Den/Office 3
Interior
Interior Features Water Heater
Cooling Central Air
Fireplaces Number 3
Inclusions Dishwasher, Dryer, Range Hood, Refrigerator, Smoke Detector, Stove, Washer, Window CoveringsAdd Inclusions:4 fridge, 3 stoves, 1 dishwasher, container in the backyard
Exterior
Garage Private Triple
Garage Spaces 10.0
Pool None
Roof Type Asphalt Shingle
Total Parking Spaces 10
Building
Foundation Poured Concrete
Listed by RE/MAX TWIN CITY REALTY INC.
GET MORE INFORMATION






