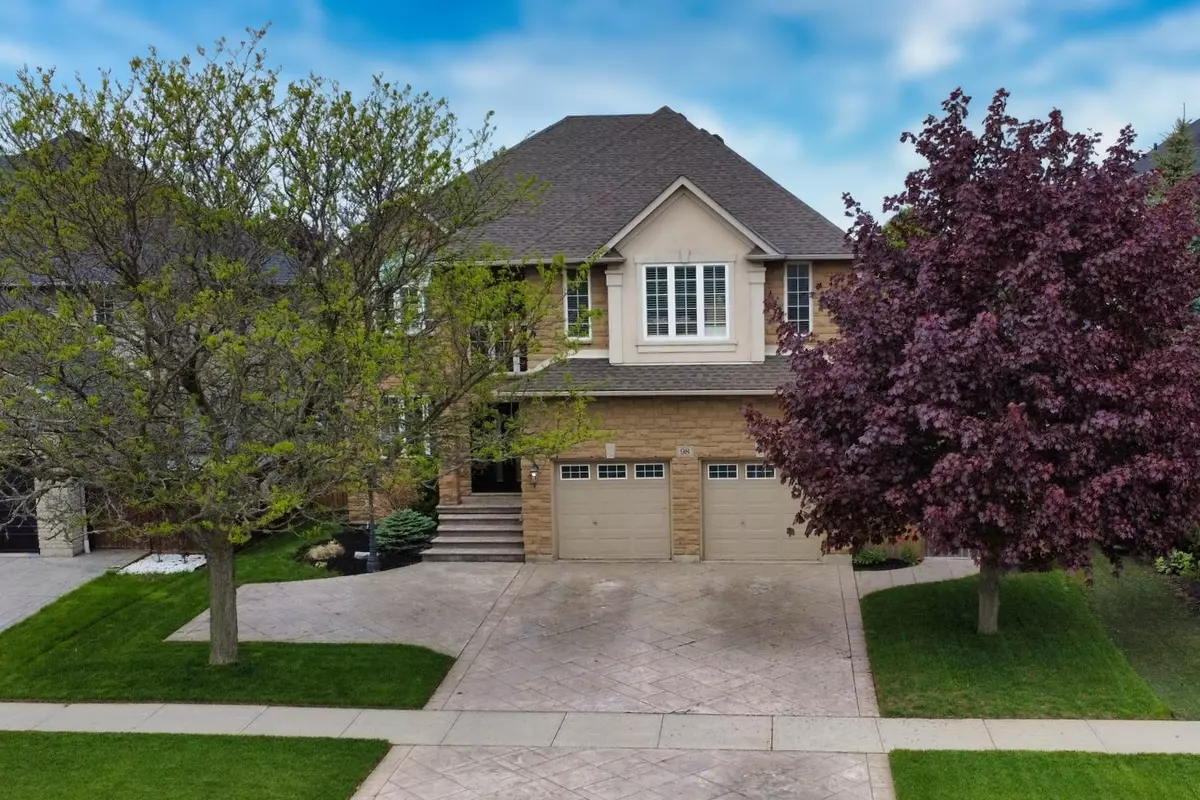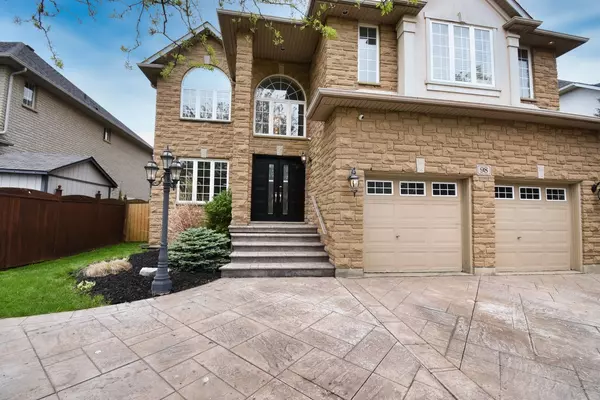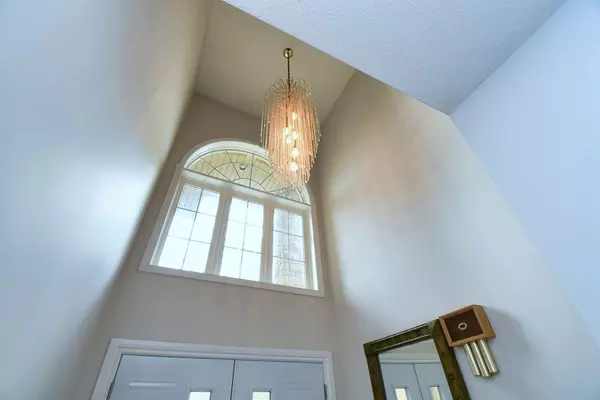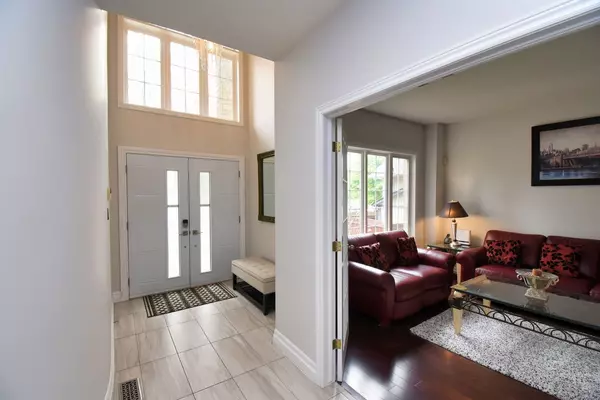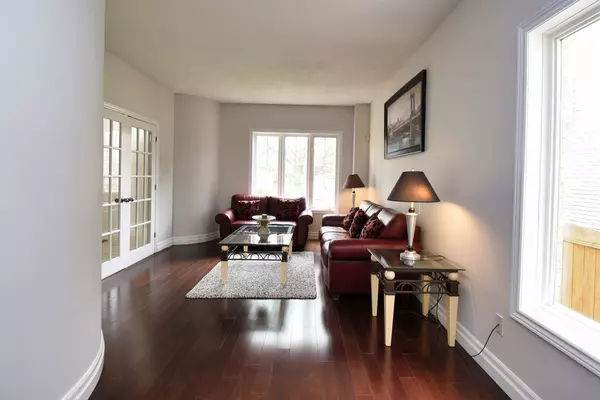REQUEST A TOUR If you would like to see this home without being there in person, select the "Virtual Tour" option and your advisor will contact you to discuss available opportunities.
In-PersonVirtual Tour

$ 1,599,900
Est. payment /mo
Active
98 Stonehenge DR Hamilton, ON L9K 1M1
6 Beds
6 Baths
UPDATED:
08/09/2024 02:42 PM
Key Details
Property Type Single Family Home
Sub Type Detached
Listing Status Active
Purchase Type For Sale
MLS Listing ID X9247192
Style 2-Storey
Bedrooms 6
Annual Tax Amount $9,422
Tax Year 2023
Property Description
Step into the epitome of modern living with this magnificent 3700+ sq/ft residence, offering a perfectblend of sophistication and functionality. Boasting 5 spacious bedrooms, including 2 master suites and2 ensuites, along with a total of 6 bathrooms, this home is designed to accommodate your every need.The heart of the home is the expansive kitchen, featuring a large island, and ample storage space.Adjacent to the kitchen is a sprawling family room, ideal for family gatherings or quiet evenings bythe fireplace.The fully finished basement is a true gem. Complete with an extra bedroom/gym space, a pub-style wetbar, kitchen, 3-piece bathroom, and a separate entrance from the garage, this space offers endlesspossibilities for relaxation and possible rental income.The den on the main floor, provides the perfect setting for a home office or study area. Escape to theoutdoors and unwind on the spacious 20x20 deck with a large gazebo. Owner is RREA.
Location
Province ON
County Hamilton
Rooms
Family Room Yes
Basement Separate Entrance, Finished
Kitchen 3
Separate Den/Office 1
Interior
Interior Features None
Cooling Central Air
Inclusions Fridge, Gas Stove, Dishwasher, All Window Coverings, Security Cameras, Electrical Light Fixtures, Reverse Osmosis Water Purifier, allappliances are AS IS.
Exterior
Garage Private Double
Garage Spaces 7.0
Pool None
Roof Type Asphalt Shingle
Total Parking Spaces 7
Building
Foundation Poured Concrete
Listed by APEX RESULTS REALTY INC.
GET MORE INFORMATION


