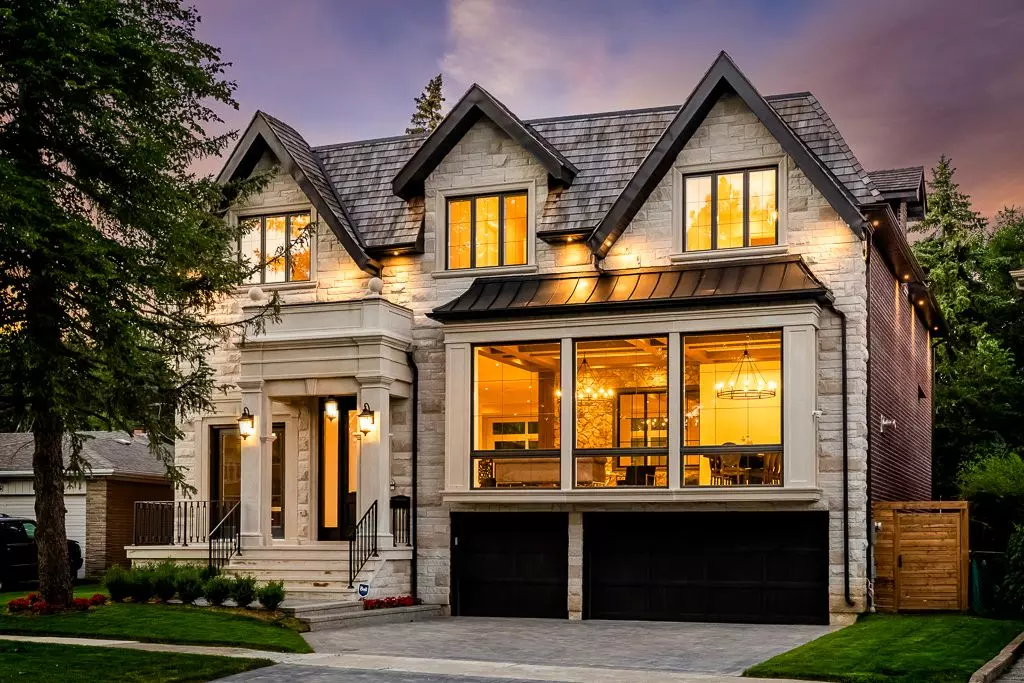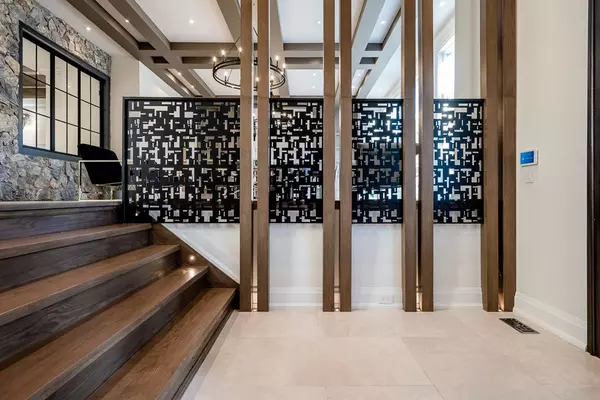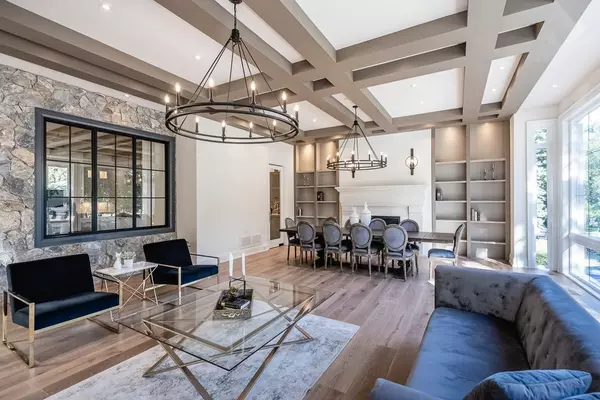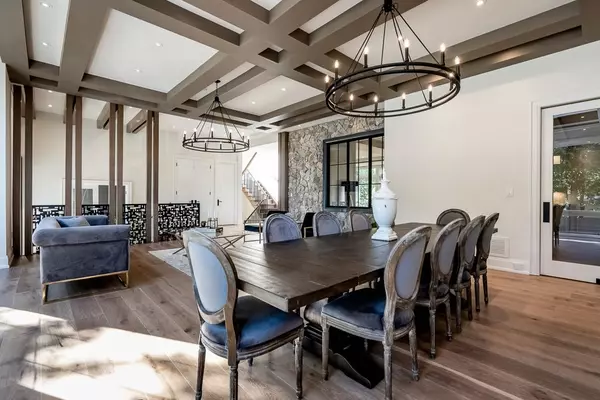REQUEST A TOUR If you would like to see this home without being there in person, select the "Virtual Tour" option and your agent will contact you to discuss available opportunities.
In-PersonVirtual Tour
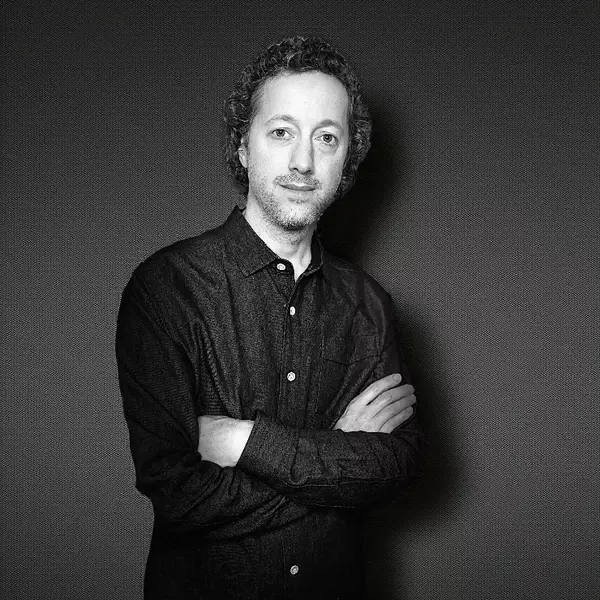
$ 5,888,000
Est. payment /mo
Active
3 Masters RD Toronto C12, ON M2P 1Z5
4 Beds
7 Baths
UPDATED:
10/23/2024 03:44 PM
Key Details
Property Type Single Family Home
Sub Type Detached
Listing Status Active
Purchase Type For Sale
MLS Listing ID C9506946
Style 2-Storey
Bedrooms 4
Annual Tax Amount $24,048
Tax Year 2024
Property Description
Explore This Stunning Custom-Built Family Home In The Prestigious St. Andrew-Windfields Locale. Offering 7,298 Sq. Ft. Of Luxury Living Space Above Ground in 3 Levels With 4 Stops Elevator Ensuring Step-Free Access to Every Floor, This Home Boasts A 3-Car Garage With A Heated Driveway, Steps, And Porch. The 14 Ft. Foyer And Home Office With A Separate Entrance And Double Doors Provide A Grand Entrance. The Main Floor Features 11 Ft. Ceilings With Extensive Woodwork From Floor To Ceiling. The Oversized Living And Dining Rooms Are Complemented By 3 Layers Of Floor-to-ceiling Windows, A Gas Fireplace, And A Custom-Designed Wall Unit.The Double Island Kitchen Is Dressed In Natural Stone For Both The Island And Backsplash, Featuring Built-in Appliances, Custom Kitchen Cabinetry, And A Built-in Pantry. The Bright And Spacious Family Room Offers Two Access Points To An Expansive Wooden Deck Equipped With A BBQ Hook, Lighting, Built-in Speakers And Glass Railing, With Serene Views Of The Greenery.The Oversized, Hotel-like Primary Bedroom With 10 Ft. Ceilings Includes A Sitting Area, Picture Window With Ravine Views, A Gym Spot, Open-Concept Walk-in Closet, And A 7-piece Heated Ensuite. The Other 3 Bedrooms Also Feature Ensuites And Space For King-Size Beds Boasts With 2nd Owned Furnace & Heavy-Duty Stack Washer/Dryer. The Lower Level Above Ground , With An Impressive 13 Ft. Ceiling Height, Offers A Wet Bar, Recreation Room, Nanny Suite With A 3-piece Bath, And Three Wide Access Points To The Backyard And Hot Tub.
Location
Province ON
County Toronto
Area St. Andrew-Windfields
Rooms
Family Room Yes
Basement Walk-Out, Finished
Kitchen 1
Separate Den/Office 1
Interior
Interior Features Auto Garage Door Remote, Bar Fridge, Built-In Oven, Carpet Free, Central Vacuum, ERV/HRV
Cooling Central Air
Fireplace Yes
Heat Source Gas
Exterior
Garage Private Triple
Garage Spaces 5.0
Pool None
Waterfront No
Roof Type Cedar
Total Parking Spaces 8
Building
Foundation Concrete
Listed by RE/MAX REALTRON BARRY COHEN HOMES INC.
GET MORE INFORMATION


