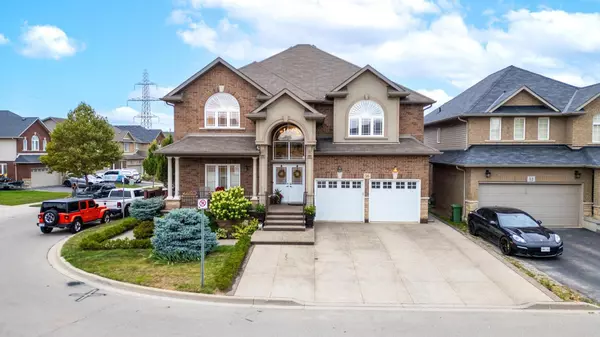REQUEST A TOUR If you would like to see this home without being there in person, select the "Virtual Tour" option and your agent will contact you to discuss available opportunities.
In-PersonVirtual Tour

$ 1,369,990
Est. payment /mo
Active
56 Pelech CRES Hamilton, ON L0R 1P0
4 Beds
4 Baths
UPDATED:
10/24/2024 07:01 PM
Key Details
Property Type Single Family Home
Sub Type Detached
Listing Status Active
Purchase Type For Sale
Approx. Sqft 3000-3500
MLS Listing ID X9509866
Style 2-Storey
Bedrooms 4
Annual Tax Amount $8,000
Tax Year 2023
Property Description
Welcome To This Corner End Unit Home Situated In Highly Sought-After Summit Park! Hamilton Mountain. This House Offers An Double Door Entry, Main Floor Office, Soaring 18 Feet Dining Room Ceiling With A Magnificent Chandelier, Hardwood, Butlers Pantry, Large Kitchen With Island, Open Concept Family Room - With Built In Shelves, Laundry Room And Fireplace.The Upper Level Boasts 4 Bedrooms And 2 Full Washrooms. Primary Bedroom Offers Two Separate Closet, Ensuite With 4Pcs Shower Bath, And Modern Window Blinds. The Finished Basement Comes With 1 Bedroom, 1 Full Washroom, Kitchen And A Home Theatre For Spending Quality Time With Family.The Maintenance Free Backyard - Fully Landscape Lot Offers W/Out To Deck, In Ground Pool And Perfect For Privacy. Separate Entrance For The Basement Can Be Easily Made.Truly A Pleasure To View! Pride Of Ownership is Evident!!!
Location
Province ON
County Hamilton
Community Rymal
Area Hamilton
Region Rymal
City Region Rymal
Rooms
Family Room Yes
Basement Finished, Full
Kitchen 2
Separate Den/Office 1
Interior
Interior Features Other
Cooling Central Air
Fireplace Yes
Heat Source Gas
Exterior
Parking Features Private Double
Garage Spaces 5.0
Pool Inground
Roof Type Other
Total Parking Spaces 7
Building
Foundation Other
Listed by RE/MAX MILLENNIUM REAL ESTATE
GET MORE INFORMATION






