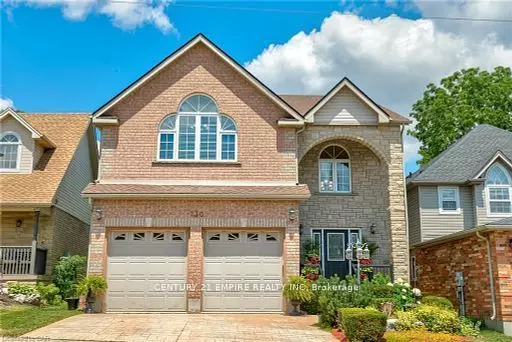REQUEST A TOUR If you would like to see this home without being there in person, select the "Virtual Tour" option and your agent will contact you to discuss available opportunities.
In-PersonVirtual Tour

$ 999,900
Est. payment /mo
Price Dropped by $299K
230 Doon Mills DR Kitchener, ON N2P 2R8
4 Beds
4 Baths
UPDATED:
11/20/2024 05:39 PM
Key Details
Property Type Single Family Home
Sub Type Detached
Listing Status Active
Purchase Type For Sale
MLS Listing ID X9509955
Style 2-Storey
Bedrooms 4
Annual Tax Amount $6,427
Tax Year 2024
Property Description
Welcome to this gorgeous custom-built home offers an impressive 2500 sq ft of living space, perfectly designed for both comfort and functionality. From the moment you step inside, you'll be welcomed by a spacious, vaulted foyer filled with natural light. The open-concept main level features beautiful hardwood and ceramic flooring, ideal for hosting gatherings in the formal living and dining areas.The family room,complete with a cozy gas fireplace, seamlessly flows into the wrap-around kitchen, boasting quartz counters and stainless steel appliances. It's the perfect space for culinary enthusiasts! ,Upstairs, you'll find three generously sized bedrooms, plus an incredible fourth bedroom that can double as a home office or an upper-level great room. The master suite is a true retreat, featuring a luxurious 5-piece en-suite bathroom with a corner soaker tub.One of the standout features of this home is the fully finished lower level, offering a complete in-law suite. With its own kitchen, living room, bedroom, and bath, this space ensures privacy and comfort for extended family.The outdoor space is just as inviting, with a large deck overlooking a beautifully fenced yard, perfect for morning coffee or evening sunsets. The stone and brick exterior, along with the arched covered entry, adds to the homes curb appeal.Located in the desirable Doon Valley neighborhood, you're just minutes away from schools,shopping, parks, and scenic trails. I truly believe that 230 Doon Mills Drive is a must-see, and I'm excited for you to experience it firsthand. Please schedule a viewing for your client they will love it .
Location
Province ON
County Waterloo
Rooms
Family Room Yes
Basement Finished, Separate Entrance
Kitchen 2
Separate Den/Office 1
Interior
Interior Features In-Law Suite, In-Law Capability
Cooling Central Air
Fireplace Yes
Heat Source Gas
Exterior
Exterior Feature Deck, Landscaped, Privacy
Garage Private
Garage Spaces 2.0
Pool None
Waterfront No
Roof Type Shingles,Asphalt Shingle
Total Parking Spaces 4
Building
Unit Features Golf,Greenbelt/Conservation,Park,Place Of Worship,Public Transit,School
Foundation Concrete Block
Listed by CENTURY 21 EMPIRE REALTY INC
GET MORE INFORMATION






