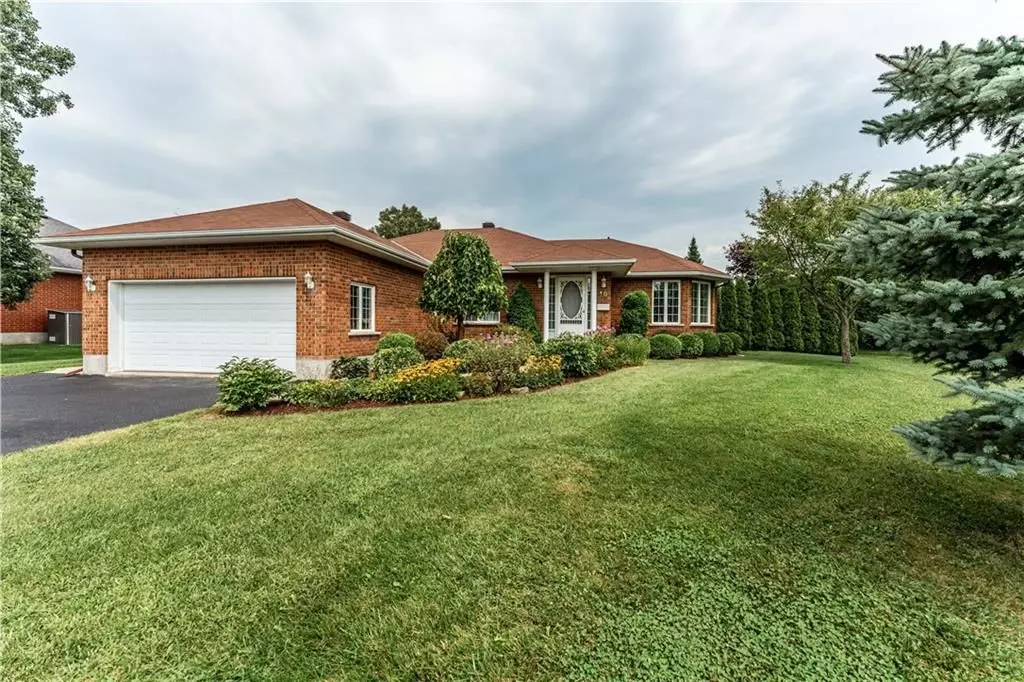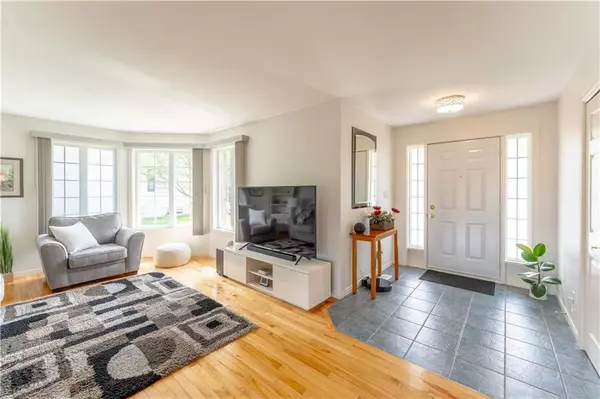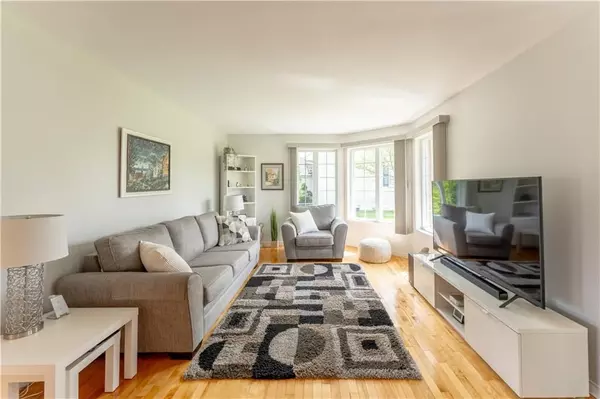REQUEST A TOUR If you would like to see this home without being there in person, select the "Virtual Tour" option and your agent will contact you to discuss available opportunities.
In-PersonVirtual Tour

$ 699,000
Est. payment /mo
Pending
10 DALE ST South Stormont, ON K0C 1M0
3 Beds
2 Baths
UPDATED:
11/21/2024 07:39 AM
Key Details
Property Type Single Family Home
Sub Type Detached
Listing Status Pending
Purchase Type For Sale
MLS Listing ID X9518028
Style Bungalow
Bedrooms 3
Annual Tax Amount $4,017
Tax Year 2024
Property Description
Discover this charming all-brick bungalow in the highly desirable Parkway Estates on the fringe of Long Sault! With 3+2 bedrooms and 2 bathrooms, this home offers ample space and modern comfort. The freshly painted interior and updated furnace, A/C, hot water tank, and roof ensure a move-in ready experience. A finished basement provides additional living space, while a back up generator adds peace of mind. Built with an ICF foundation and extra insulation in the attic also adds to the low utility cost. Enjoy outdoor living with a private yard, large deck, and both a 2-car attached garage and a 1-car detached garage. Perfectly situated near the waterfront, beaches, restaurants, and bike path, this home blends modern convenience with a prime location. Don’t miss this exceptional opportunity!, Flooring: Hardwood, Flooring: Ceramic, Flooring: Carpet Wall To Wall
Location
Province ON
County Stormont, Dundas And Glengarry
Area 714 - Long Sault
Rooms
Family Room Yes
Basement Full, Finished
Separate Den/Office 2
Interior
Interior Features Water Heater Owned, Air Exchanger
Cooling Central Air
Fireplaces Type Natural Gas
Fireplace Yes
Heat Source Gas
Exterior
Exterior Feature Deck
Garage Unknown
Pool None
Roof Type Asphalt Shingle
Topography Level
Total Parking Spaces 7
Building
Foundation Other, Concrete
Others
Security Features Unknown
Pets Description Unknown
Listed by KELLER WILLIAMS INTEGRITY REALTY
GET MORE INFORMATION






