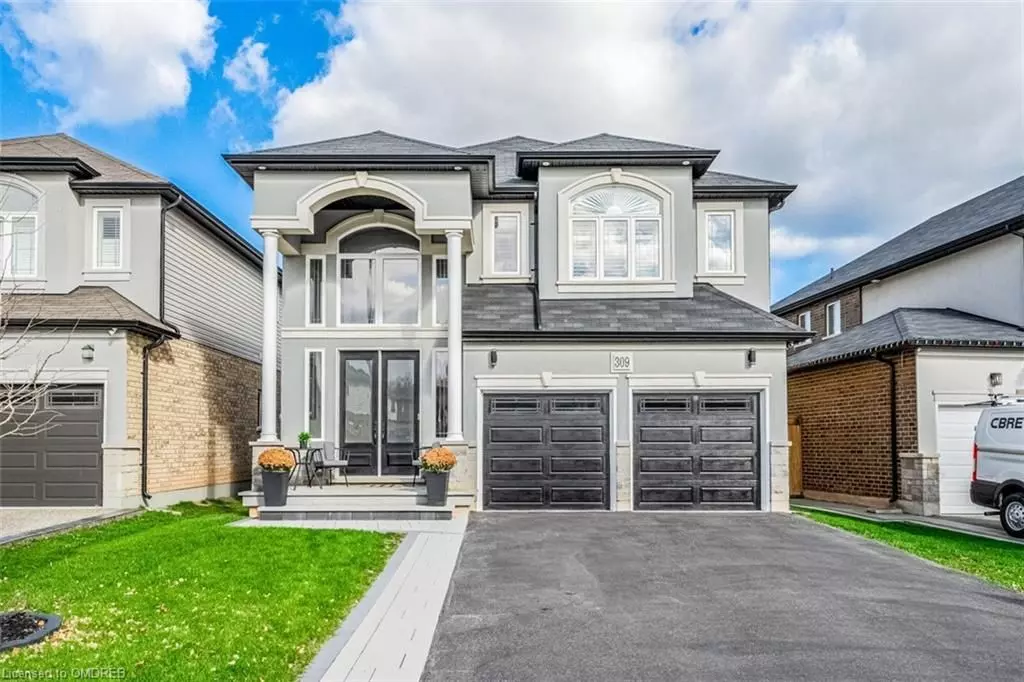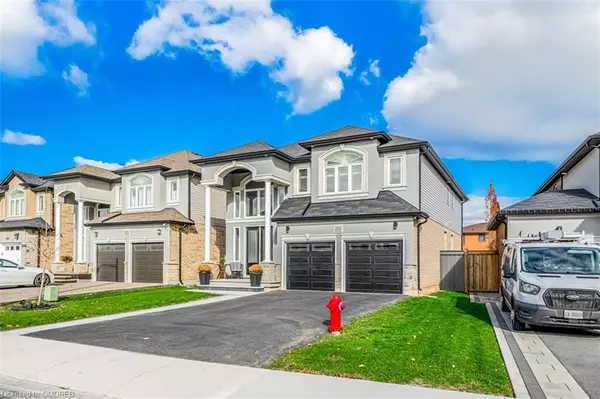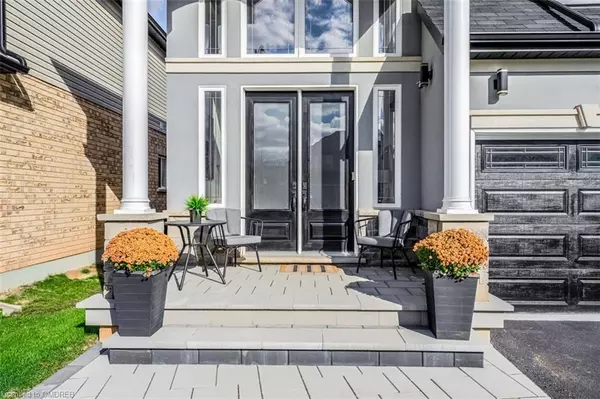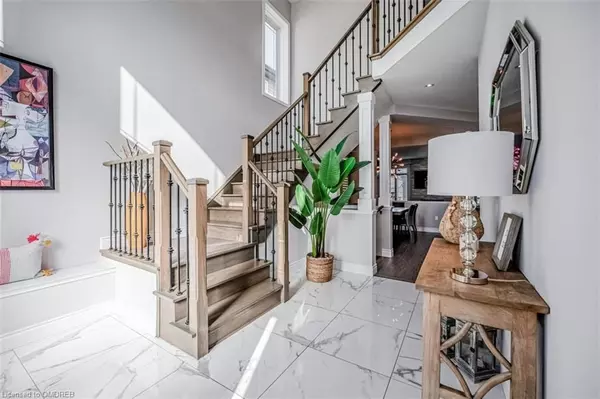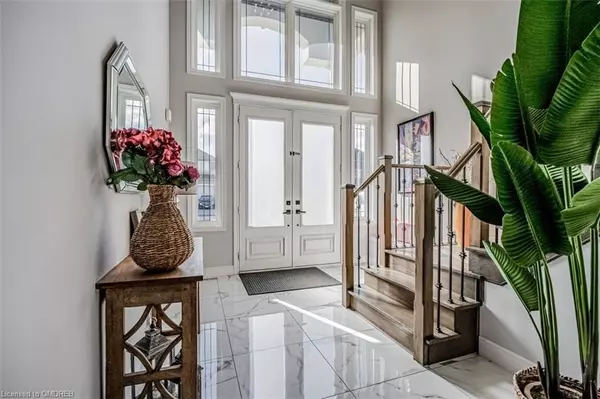REQUEST A TOUR If you would like to see this home without being there in person, select the "Virtual Tour" option and your agent will contact you to discuss available opportunities.
In-PersonVirtual Tour

$ 1,234,000
Est. payment /mo
Active
309 VIENNA STREET ST Hamilton, ON L8G 0B3
4 Beds
3 Baths
2,484 SqFt
UPDATED:
11/27/2024 11:43 PM
Key Details
Property Type Single Family Home
Sub Type Detached
Listing Status Active
Purchase Type For Sale
Square Footage 2,484 sqft
Price per Sqft $496
MLS Listing ID X10418339
Style 2-Storey
Bedrooms 4
Annual Tax Amount $7,788
Tax Year 2024
Property Description
Welcome to this spectacular detached home in the family-friendly, sought-after neighbourhood of Greenford, Hamilton. With 2,484 sq. ft. of finished living space and an additional 1,079 sq. ft. in the expansive, unfinished basement, this property offers ample room for the entire family. The main level greets you with a grand foyer, drenched in natural light, leading to open-concept living areas with 9' ceilings, hardwood and ceramic floors, upgraded light fixtures, and California shutters. The kitchen is a chef’s dream, featuring built-in stainless steel appliances, extended cabinetry, and an island with seating.
Upstairs, you’ll find a bright, spacious landing, four generously sized bedrooms, two full bathrooms, and an upper-level laundry room. The massive primary bedroom includes a large walk-in closet and its own ensuite, complete with a spacious bathtub and separate glass shower enclosure. The full, unfinished basement offers a world of possibilities, ready to be customized to your needs.
Other notable features include garage access to the house, a basement cold room, a large composite deck with a gazebo and hot tub, a Nest doorbell, driveway and backyard security cameras, upgraded outdoor lighting, and interlocking stone on the extended-width driveway and front porch.
Upstairs, you’ll find a bright, spacious landing, four generously sized bedrooms, two full bathrooms, and an upper-level laundry room. The massive primary bedroom includes a large walk-in closet and its own ensuite, complete with a spacious bathtub and separate glass shower enclosure. The full, unfinished basement offers a world of possibilities, ready to be customized to your needs.
Other notable features include garage access to the house, a basement cold room, a large composite deck with a gazebo and hot tub, a Nest doorbell, driveway and backyard security cameras, upgraded outdoor lighting, and interlocking stone on the extended-width driveway and front porch.
Location
Province ON
County Hamilton
Area Gershome
Region Gershome
City Region Gershome
Rooms
Basement Unfinished, Full
Kitchen 1
Interior
Interior Features Unknown
Cooling Central Air
Fireplace Yes
Heat Source Gas
Exterior
Exterior Feature Deck, Hot Tub
Parking Features Private Double
Garage Spaces 2.0
Pool None
Roof Type Asphalt Shingle
Total Parking Spaces 4
Building
Unit Features Hospital
Foundation Poured Concrete
New Construction false
Listed by Sutton Group Quantum Realty Inc., Brokerage
GET MORE INFORMATION


