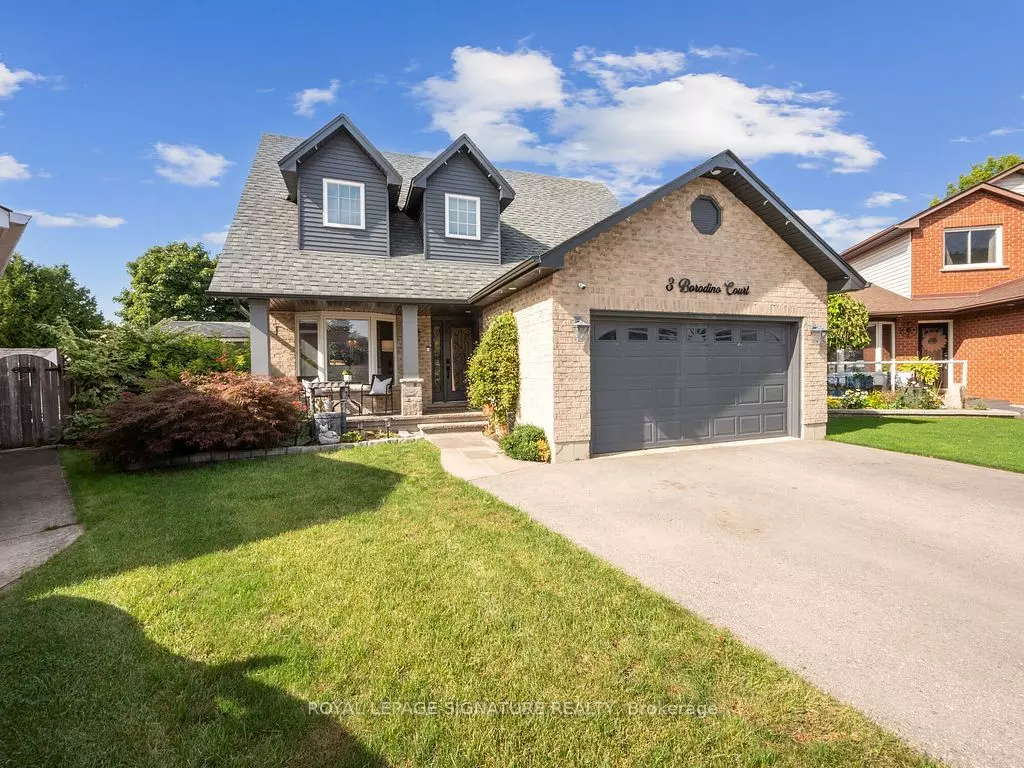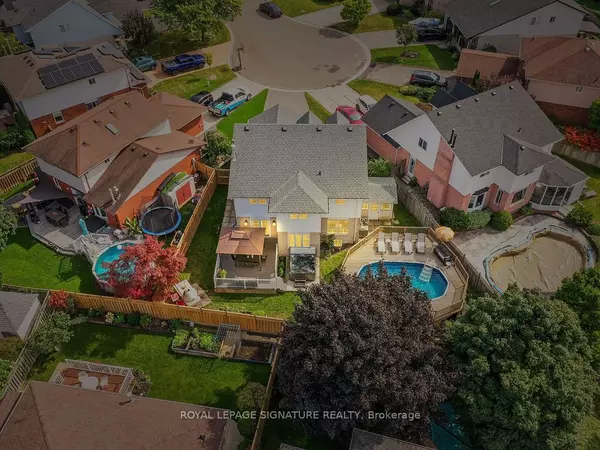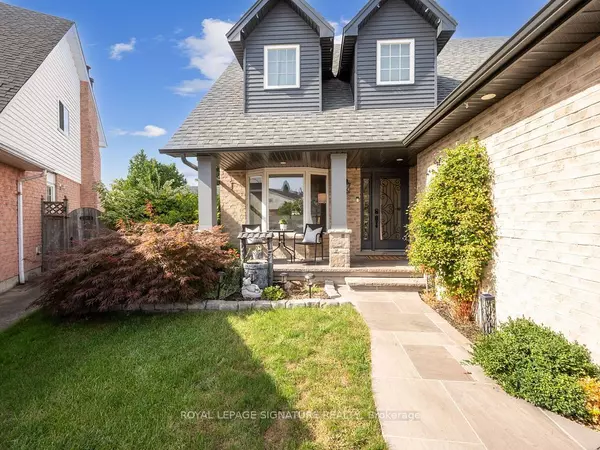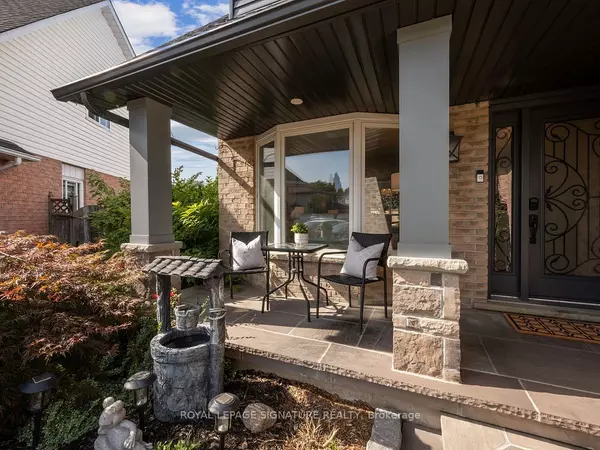REQUEST A TOUR If you would like to see this home without being there in person, select the "Virtual Tour" option and your agent will contact you to discuss available opportunities.
In-PersonVirtual Tour
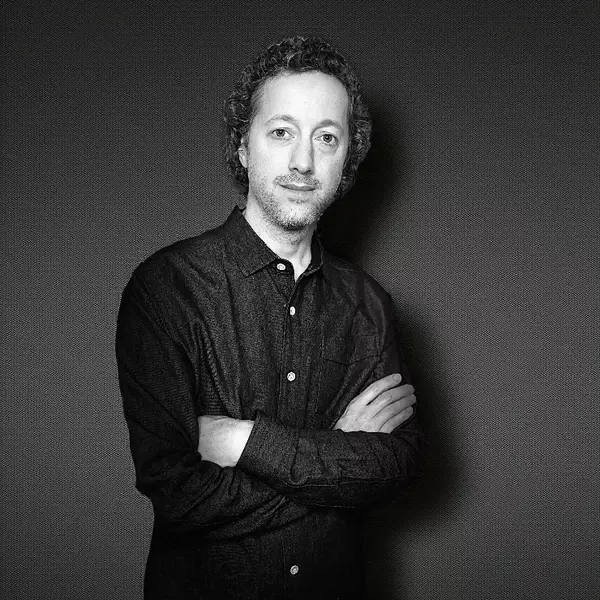
$ 1,149,900
Est. payment /mo
Active
3 Borodino CT Hamilton, ON L9B 2E8
4 Beds
4 Baths
UPDATED:
11/15/2024 03:18 PM
Key Details
Property Type Single Family Home
Sub Type Detached
Listing Status Active
Purchase Type For Sale
Approx. Sqft 2000-2500
MLS Listing ID X10425856
Style 2-Storey
Bedrooms 4
Annual Tax Amount $6,171
Tax Year 2024
Property Description
This stunning home has been transformed from the inside out. Located at the end of a quiet family friendly court, this 4+1 bedroom 4 bath home has been completely renovated with over 3200sf of beautifully finished living space featuring hand-scraped solid oak hardwood floors, custom eat-in kitchen, spa-like washrooms and an inlaw suite in the basement. On the main floor, you have a grand entrance with large foyer. The family room is set for cozy family movie nights with custom built-ins and a gas fireplace. The custom solid wood eat-in kitchen features granite counters and dark stainless steel appliances and walk out to a large composite deck and gazebo. The 2nd floor offers 4 spacious bedrooms and 2 beautifully renovated washrooms. The primary bedroom has 2 walk-in closets and a large ensuite washroom. In the basement you'll find an in-law suite with 1 bedroom, 1 washroom, a full kitchen, and large egress windows that flood the space with natural light. Outside you'll find an exceptional outdoor living space due to the large pie-shaped lot, featuring a 300sf composite deck, a heated saltwater pool, a hot tub, and a built-in wood-burning pizza oven, making it an entertainer's dream. Located steps to schools and parks and minutes to highways, shopping and all the amenities you'll need. Every inch of this home has been renovated and meticulously maintained offering modern comfort and luxurious details both indoors and out making it a perfect turn-key, move-in ready home, offering true pride of ownership.
Location
Province ON
County Hamilton
Area Barnstown
Region Barnstown
City Region Barnstown
Rooms
Family Room Yes
Basement Apartment, Finished
Kitchen 2
Separate Den/Office 1
Interior
Interior Features Auto Garage Door Remote, In-Law Suite
Cooling Central Air
Fireplaces Type Family Room, Natural Gas
Fireplace Yes
Heat Source Gas
Exterior
Exterior Feature Built-In-BBQ, Deck, Hot Tub, Porch
Parking Features Private Double
Garage Spaces 4.0
Pool Above Ground
Roof Type Asphalt Shingle
Total Parking Spaces 6
Building
Foundation Poured Concrete
Listed by ROYAL LEPAGE SIGNATURE REALTY
GET MORE INFORMATION


