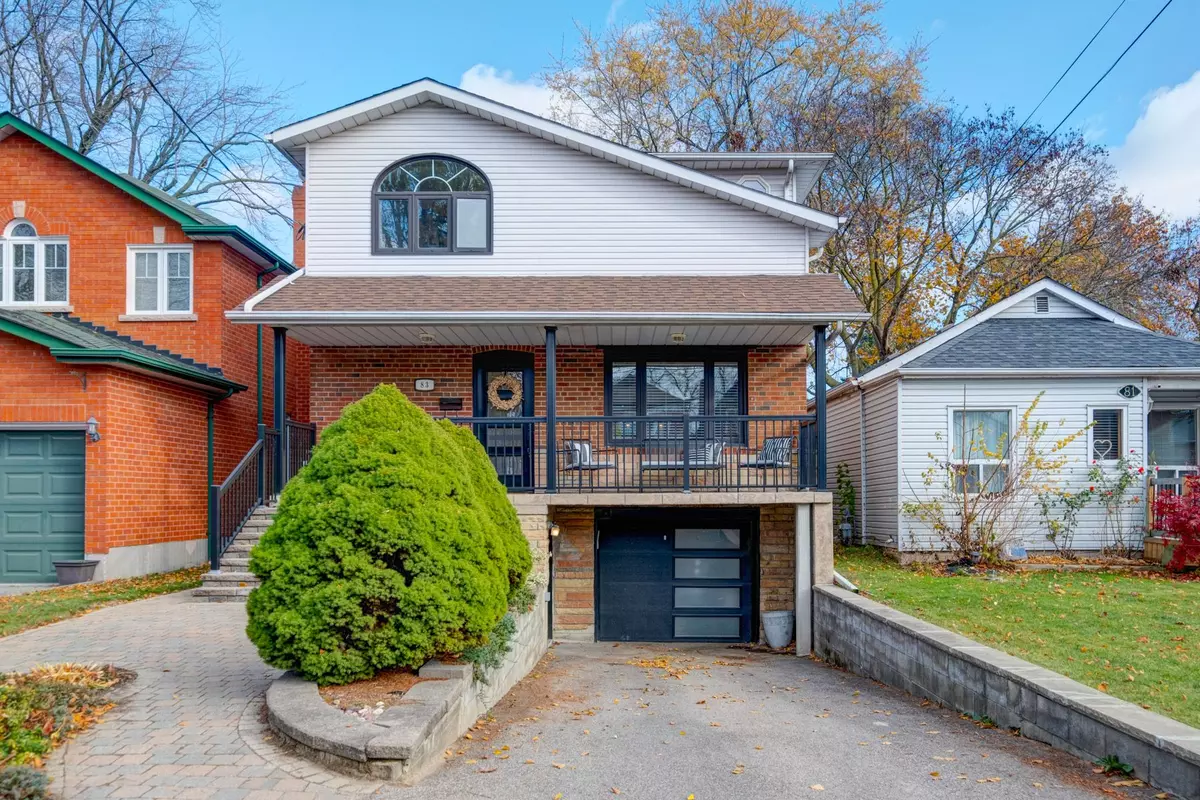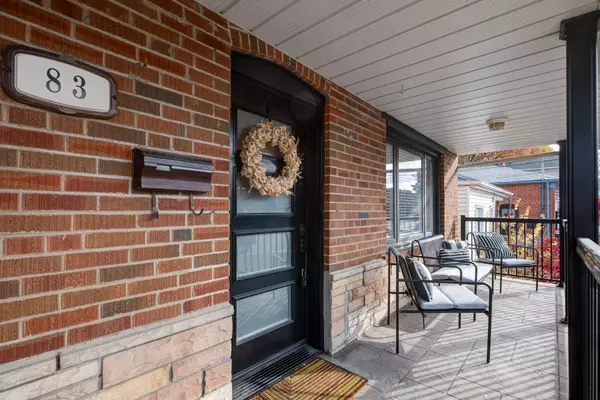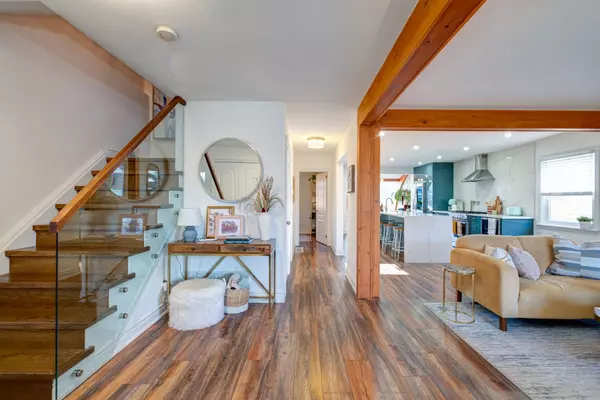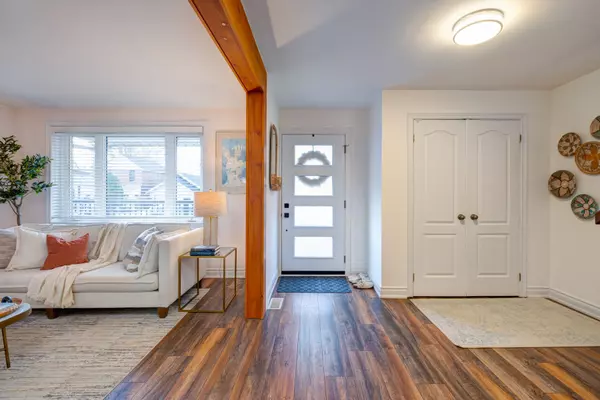REQUEST A TOUR If you would like to see this home without being there in person, select the "Virtual Tour" option and your agent will contact you to discuss available opportunities.
In-PersonVirtual Tour
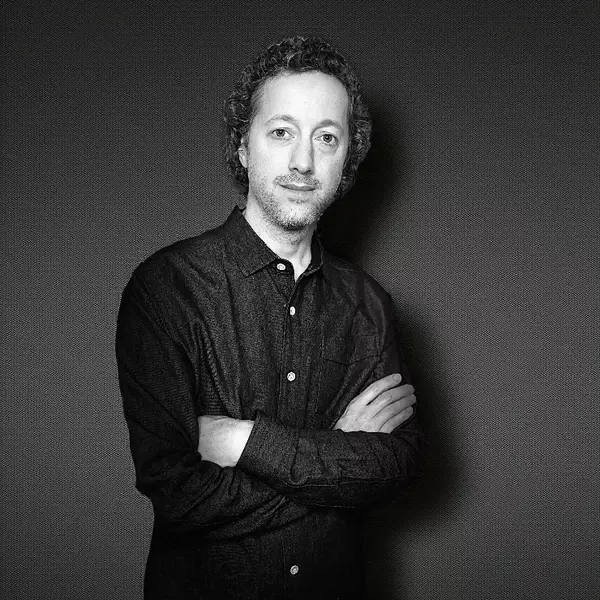
$ 1,389,000
Est. payment /mo
New
83 Eastwood AVE Toronto E06, ON M1N 3H1
4 Beds
2 Baths
UPDATED:
11/20/2024 09:51 PM
Key Details
Property Type Single Family Home
Sub Type Detached
Listing Status Active
Purchase Type For Sale
MLS Listing ID E10428472
Style 2-Storey
Bedrooms 4
Annual Tax Amount $5,686
Tax Year 2024
Property Description
This beautifully renovated 4-bedroom, 2-bathroom home offers spacious living with modern upgrades throughout. Featuring new laminate flooring, the home has a fresh, contemporary feel from top to bottom. The modern feel is highlighted by the renovated kitchen with a large quartz island, custom quartz backsplash, Thermador stove, built-in wine fridge, and a sun filled back room with custom wood beams. The basement, fully renovated in 2024, includes two separate entrances, offering versatile living options. Outside, the property shines with a beautiful two-tiered deck with custom glass railing and a fully fenced backyard creating a private outdoor retreat. Additional updates include a new front door and a new garage door. With an attached garage and a prime location, this home is ready for you to move in and enjoy!
Location
Province ON
County Toronto
Area Birchcliffe-Cliffside
Rooms
Family Room Yes
Basement Finished, Separate Entrance
Kitchen 1
Interior
Interior Features None
Heating Yes
Cooling Central Air
Fireplace No
Heat Source Gas
Exterior
Garage Private
Garage Spaces 2.0
Pool None
Waterfront No
Roof Type Shingles
Total Parking Spaces 3
Building
Foundation Block
Listed by UNION REALTY BROKERAGE INC.
GET MORE INFORMATION


