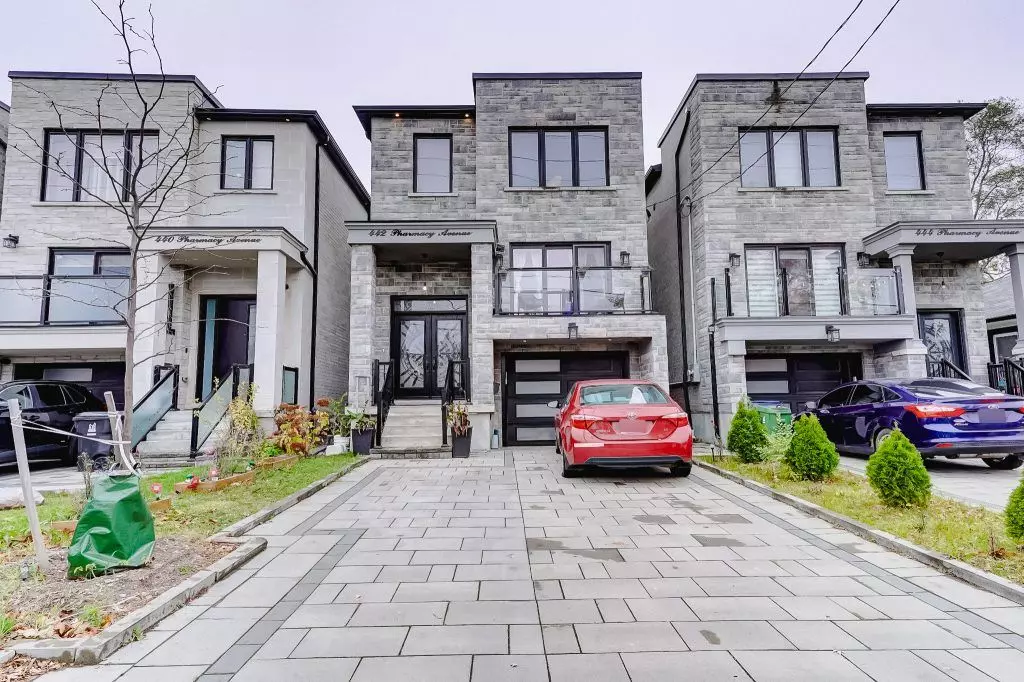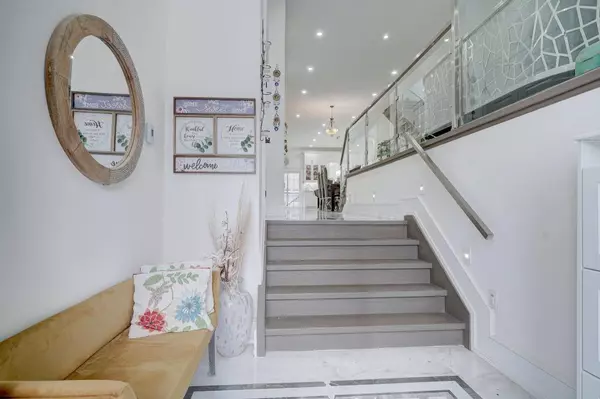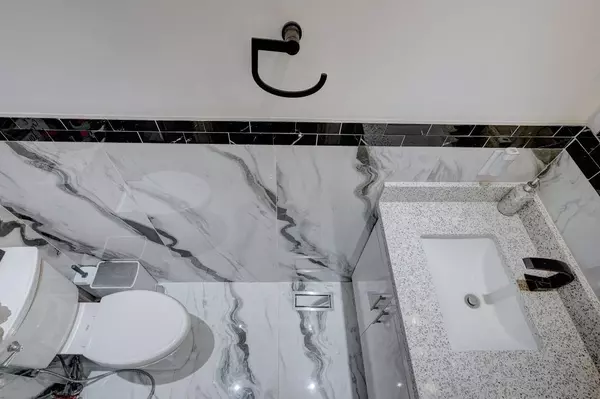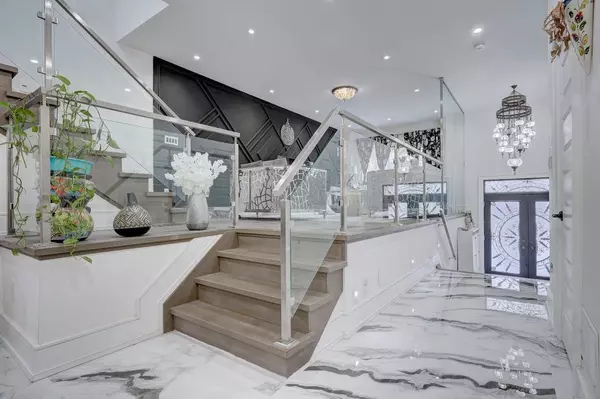REQUEST A TOUR If you would like to see this home without being there in person, select the "Virtual Tour" option and your agent will contact you to discuss available opportunities.
In-PersonVirtual Tour
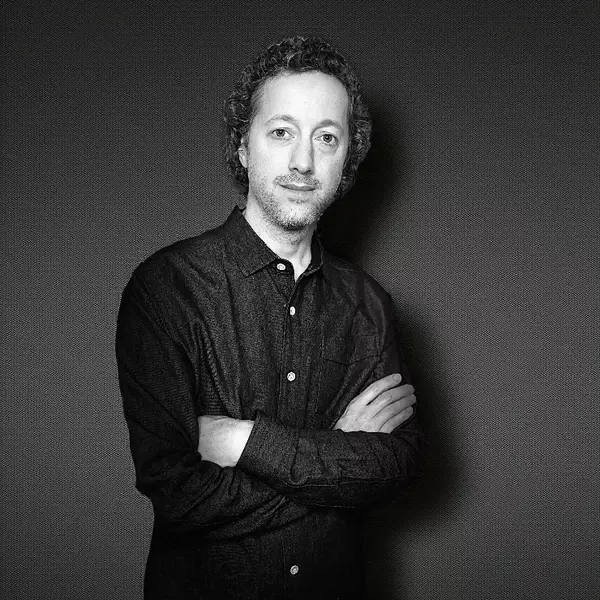
$ 1,499,000
Est. payment /mo
New
442 Pharmacy AVE W Toronto E04, ON M1L 3G6
4 Beds
5 Baths
UPDATED:
11/18/2024 10:30 PM
Key Details
Property Type Single Family Home
Sub Type Detached
Listing Status Active
Purchase Type For Sale
Approx. Sqft 2500-3000
MLS Listing ID E10429703
Style 2-Storey
Bedrooms 4
Annual Tax Amount $4,420
Tax Year 2024
Property Description
Welcome to this Spectacular Modern Stunning new custom built deluxe detached Home in High Demand area featuring ritzy stone & Brick. The open concept main floor meticulously designed for modern living with Amazing Family room, Gourmet Kitchen W/Quarts Counter, Large Centre Island S/S Appliances & a powder room . W/Walkout to Deck Overlooking Beautifully Landscaped Backyard. 2nd Floor includes 4 Bedroom 3 washroom & Washer /dryer, 2 Bedroom features its own ensuite with Skylight provide ultimate privacy & comport. The finished basement adds additional living space with 3 Bedroom , a full washroom open concept kitchen and walk up to yard for extended family or potential Rental Income. This magnificent house is Ideal for those seeking Luxury and convenience .
Location
Province ON
County Toronto
Area Clairlea-Birchmount
Rooms
Family Room Yes
Basement Finished with Walk-Out
Kitchen 2
Separate Den/Office 3
Interior
Interior Features Other
Cooling Central Air
Fireplace No
Heat Source Gas
Exterior
Garage Private
Garage Spaces 5.0
Pool None
Waterfront No
Roof Type Shingles
Total Parking Spaces 5
Building
Foundation Concrete
Listed by BSS REALTY INC.
GET MORE INFORMATION


