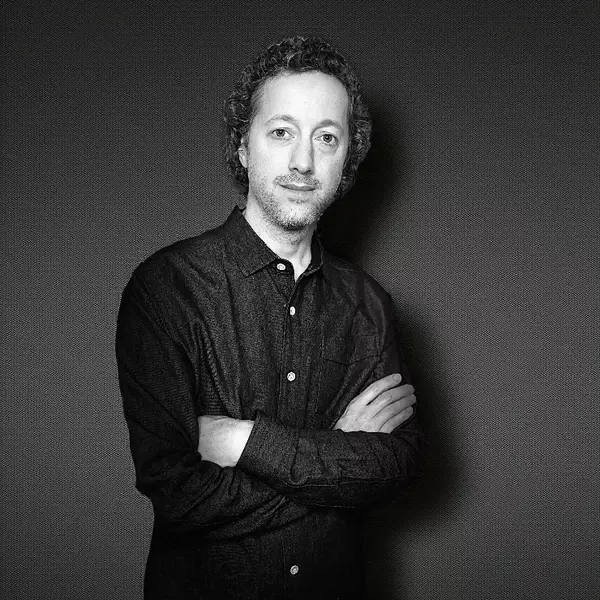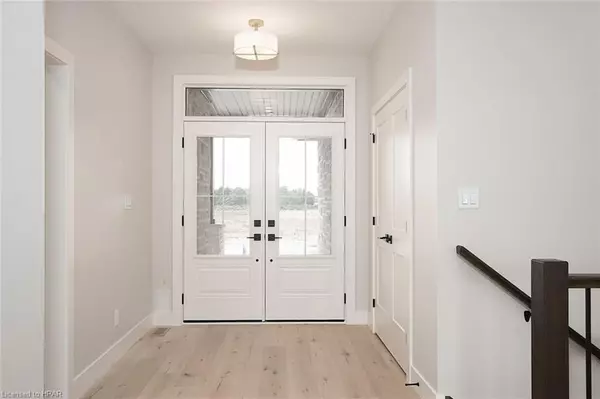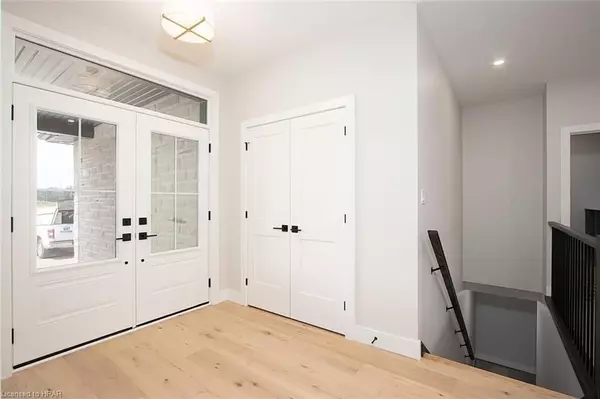REQUEST A TOUR If you would like to see this home without being there in person, select the "Virtual Tour" option and your agent will contact you to discuss available opportunities.
In-PersonVirtual Tour

$ 949,900
Est. payment /mo
Active
15 KASTNER ST Stratford, ON N5A 0J7
2 Beds
1 Bath
1,527 SqFt
UPDATED:
12/04/2024 04:14 PM
Key Details
Property Type Single Family Home
Sub Type Detached
Listing Status Active
Purchase Type For Sale
Square Footage 1,527 sqft
Price per Sqft $622
MLS Listing ID X10780417
Style Bungalow
Bedrooms 2
Annual Tax Amount $1
Tax Year 2023
Property Description
Feeney Design Build is excited to be building custom homes in the fourth phase of Country Side Estates! Different lots to choose from and custom plans ranging from bungalows to 2 stories with different sq ftg and features. Feeney Design Build is known for their quality build and excellent customer service. Model Home now completed! This bungalow offers 1527sq ft with 2 main floor bedrooms including a large primary bedroom with ensuite and walk in closet. This open plan has an open kitchen with a large island and dining area along with main floor laundry and a covered front and back porch.
Location
Province ON
County Perth
Community Ellice
Area Perth
Zoning R1(5)
Region Ellice
City Region Ellice
Rooms
Family Room No
Basement Unfinished, Full
Kitchen 1
Interior
Interior Features Air Exchanger
Cooling Central Air
Inclusions Carbon Monoxide Detector, Smoke Detector
Exterior
Exterior Feature Deck, Lighting, Porch
Parking Features Private Double, Other
Garage Spaces 4.0
Pool None
Roof Type Shingles
Total Parking Spaces 4
Building
Foundation Poured Concrete
New Construction false
Others
Senior Community Yes
Listed by Sutton Group - First Choice Realty Ltd. (Stfd) Brokerage
GET MORE INFORMATION






