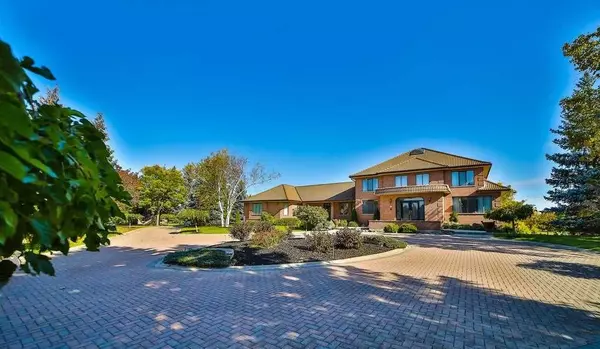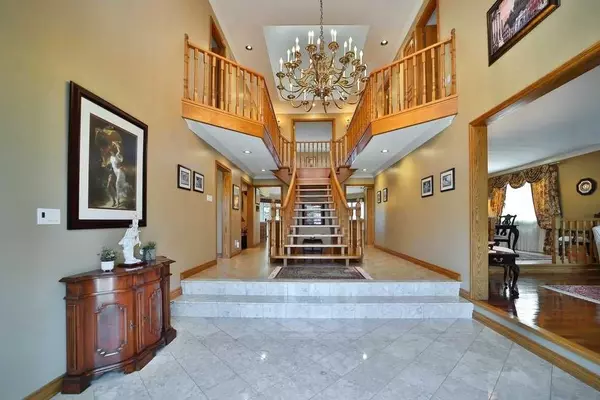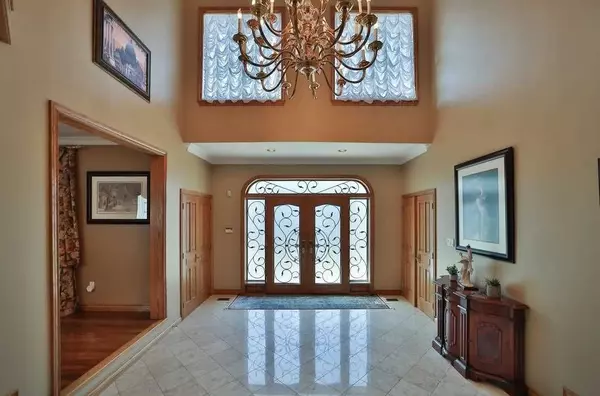$3,305,000
$3,499,000
5.5%For more information regarding the value of a property, please contact us for a free consultation.
13 Evergreen AVE Brampton, ON L6P 0P8
4 Beds
5 Baths
2 Acres Lot
Key Details
Sold Price $3,305,000
Property Type Single Family Home
Sub Type Detached
Listing Status Sold
Purchase Type For Sale
Approx. Sqft 5000 +
MLS Listing ID W5881814
Sold Date 05/31/23
Style 2-Storey
Bedrooms 4
Annual Tax Amount $12,652
Tax Year 2022
Lot Size 2.000 Acres
Property Description
A Country Estate Setting On A Premium 2+Acre Property With 6994 Sq. Of Living Space. This Stunning Home Offers Fine Traditional Living Space And Features Numerous Custom Designs Including: Custom Kitchen With F/P, Hardwood And Ceramic Floors, Built In Appliances, Main Floor Study, Laundry, Hallway That Leads To 3 Car Garage With Huge Attic, Combined Living And Dining Room. Upper Level Offers 4 Large Bedrooms, Primary Has Private Dressing Room, Walk-In Closet, Huge Ensuite, Fireplace And Private Balcony. Bedrooms Offer Double Door Closets, Organizers And Hardwood Flooring. The Walk Out Basement Is Completely Finished And Offers A Kitchen, Family Rec. Room, Fireplace, Fitness Room, 2 Cold Storages, Wet Bar And Separates Entrances To Backyard And Garage. The Property Is Professionally Landscaped And Features Irrigation System, Gazebo, Private Pond, Patio And 2 Balconies To Mention Just A Few.
Location
Province ON
County Peel
Rooms
Family Room Yes
Basement Finished with Walk-Out
Kitchen 2
Interior
Cooling Central Air
Exterior
Garage Circular Drive
Garage Spaces 15.0
Pool None
Total Parking Spaces 15
Others
Senior Community Yes
Read Less
Want to know what your home might be worth? Contact us for a FREE valuation!

Our team is ready to help you sell your home for the highest possible price ASAP
GET MORE INFORMATION






