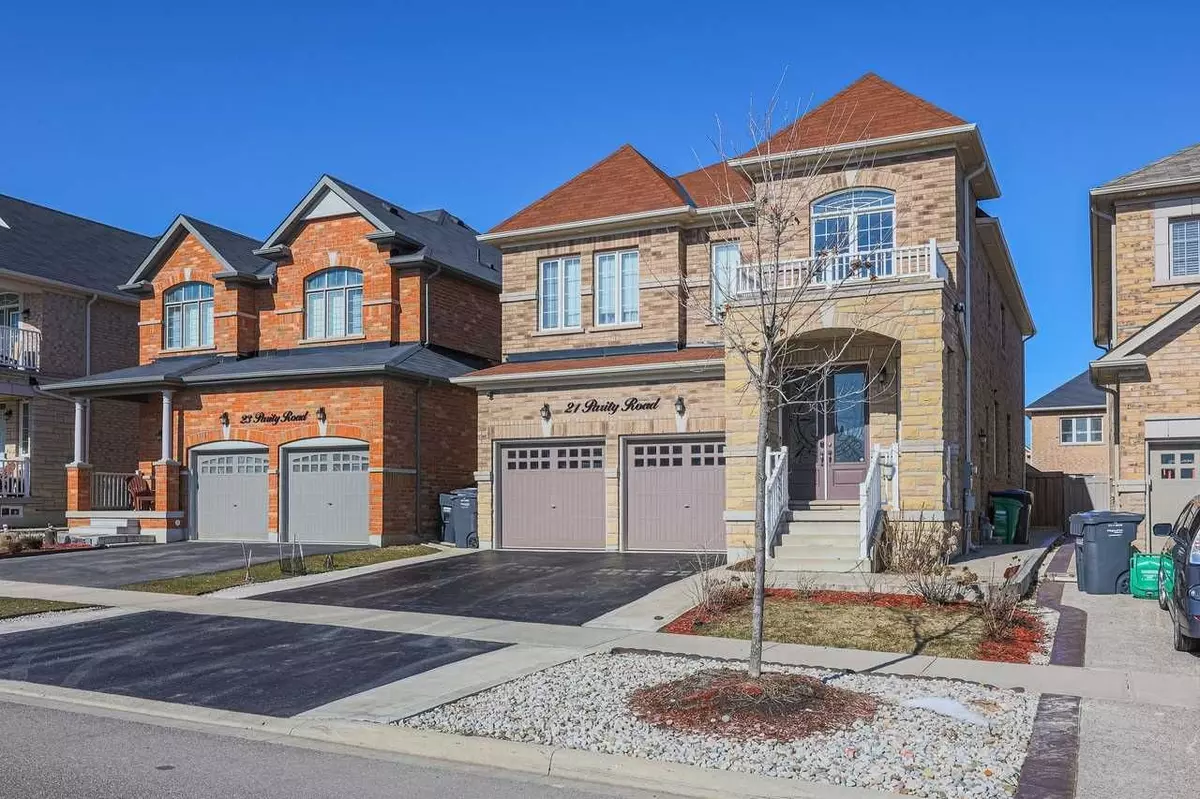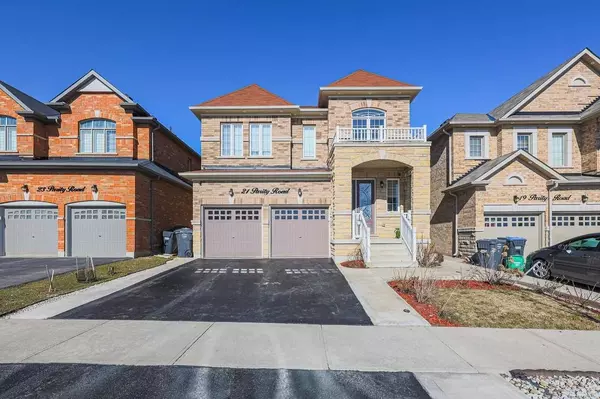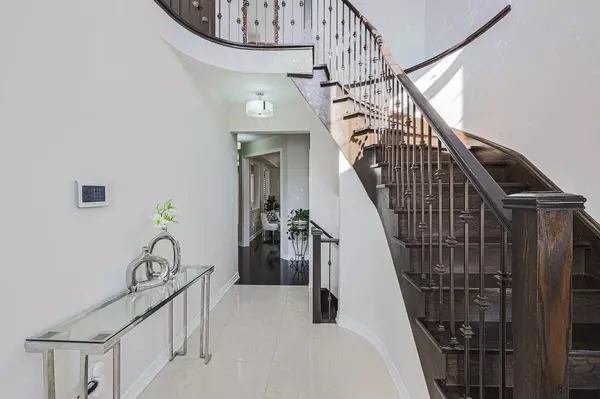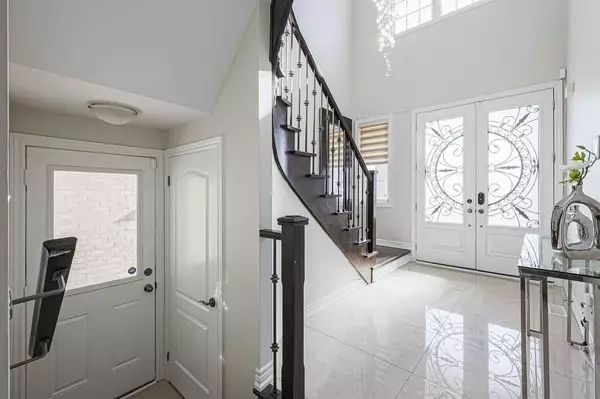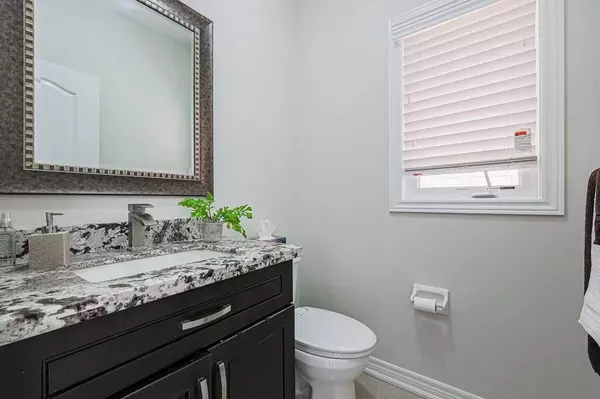$1,686,000
$1,729,000
2.5%For more information regarding the value of a property, please contact us for a free consultation.
21 Parity RD Brampton, ON L6X 0Z3
5 Beds
5 Baths
Key Details
Sold Price $1,686,000
Property Type Single Family Home
Sub Type Detached
Listing Status Sold
Purchase Type For Sale
Approx. Sqft 3000-3500
MLS Listing ID W6011261
Sold Date 06/12/23
Style 2-Storey
Bedrooms 5
Annual Tax Amount $7,218
Tax Year 2022
Property Description
Welcome To The Luxurious 21 Parity Rd. In The Prestigious Credit Valley Neighborhood Located On A Premium Lot Fronting The Heliotrope Pond. 9 Feet High Smooth Ceilings On The Main Floor And The Basement! An Open To Above 18 Feet High Grand Entrance. Steps Away From 3 Public Schools And The Brand New Mandir. Close To The 401, 410 And Only 8 Minutes Away From The Go. Over 170000 Spent On Premium Upgrades Mostly From The Builder. Large 24 X 24 Porcelain Tiles & Maple Hardwood. Main Floor Includes An Office/Bedroom. The Kitchen Includes Upgraded Maple Hardwood Cabinets, 2 Modernistic Chandeliers And Top Of The Line S/S App. The Family Room Features A Huge Fire Place Mantel And Stunning Customized Large Stone Wall. All Washrooms And Kitchens In The Home Have Quartz Counter Tops. Basement Features Professionally Finished Entertainment Unit, Huge Bedroom, Walk-In Closet And A 4 Piece Ensuite. The Basement Includes A Kitchen, Open Concept Family And Dining Room.
Location
Province ON
County Peel
Rooms
Family Room Yes
Basement Finished, Separate Entrance
Kitchen 2
Separate Den/Office 1
Interior
Cooling Central Air
Exterior
Parking Features Private
Garage Spaces 8.0
Pool None
Total Parking Spaces 8
Others
Senior Community Yes
Read Less
Want to know what your home might be worth? Contact us for a FREE valuation!

Our team is ready to help you sell your home for the highest possible price ASAP
GET MORE INFORMATION


