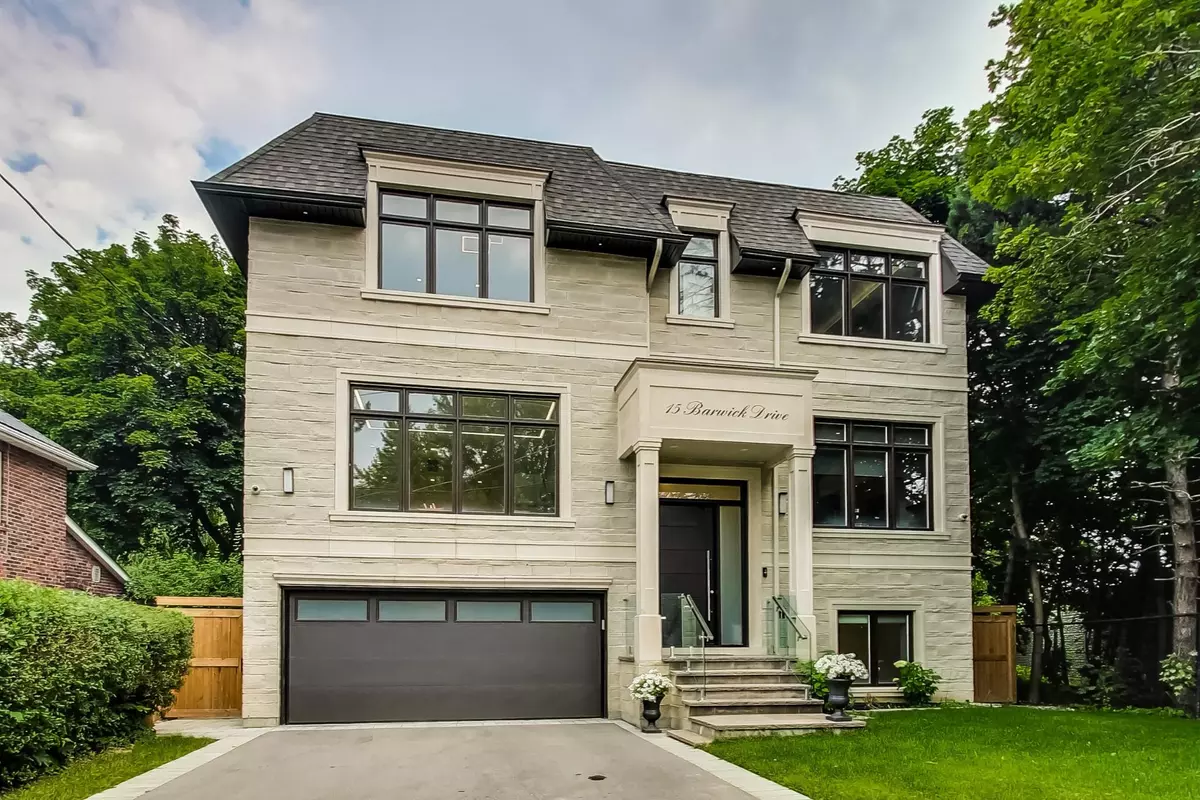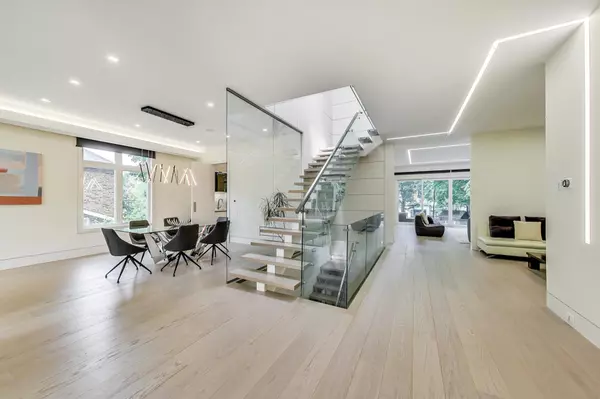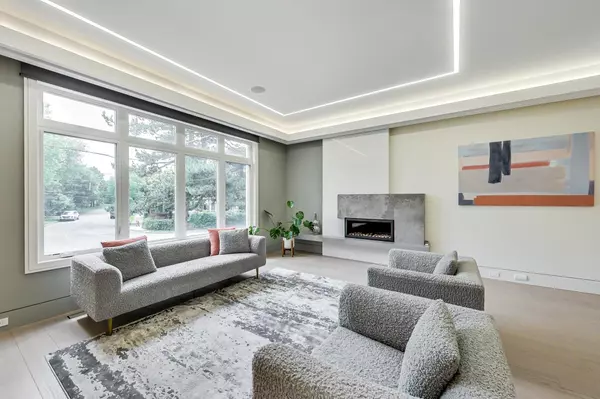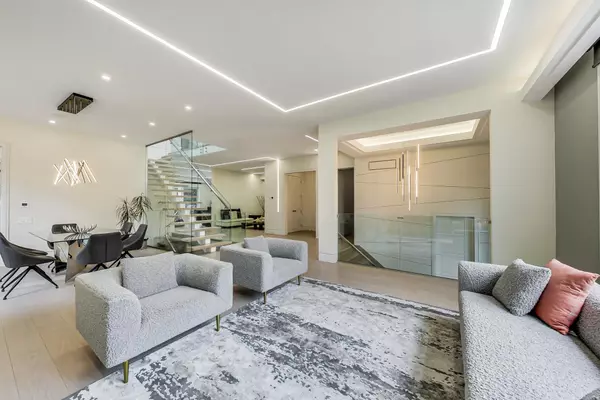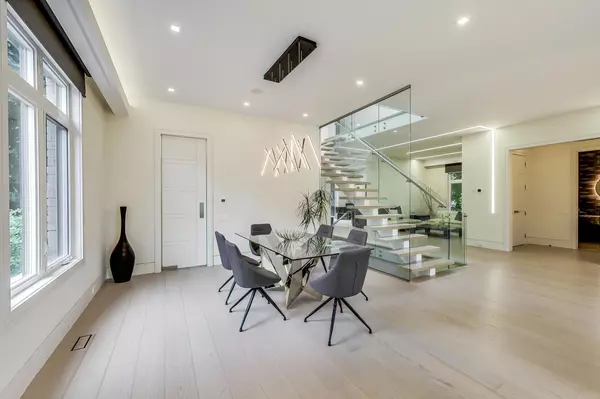$3,900,000
$3,998,000
2.5%For more information regarding the value of a property, please contact us for a free consultation.
15 Barwick DR Toronto C07, ON M3H 1J5
6 Beds
6 Baths
Key Details
Sold Price $3,900,000
Property Type Single Family Home
Sub Type Detached
Listing Status Sold
Purchase Type For Sale
Approx. Sqft 3500-5000
MLS Listing ID C6639442
Sold Date 08/31/23
Style 2-Storey
Bedrooms 6
Annual Tax Amount $17,816
Tax Year 2023
Property Description
Stunning custom home completed in 2020. Modern, sleek design, highest quality finishes, fantastic private lot with large pool. This home has it all; 4,518 square feet above grade plus 1,400 sq/ft in the basement, 4 large bedrooms, all with ensuites, plus 2 in the basement. The primary suite comes with his and her closets, and a palatial ensuite with a make-up desk. The mono stair stringer and skylight show off this home's modern architecture, while the 7" plank floors give it warmth and luxury. The main floor comes complete with a private office. All windows have recessed pockets and electric blinds. 2-car built in garage and private drive with parking for six more cars. The basement has 12-foot ceilings, heated polished concrete floors and walks out to your private oasis and pool. You have to see it to believe it.
Location
Province ON
County Toronto
Rooms
Family Room Yes
Basement Finished with Walk-Out, Full
Kitchen 1
Separate Den/Office 2
Interior
Cooling Central Air
Exterior
Garage Private Double
Garage Spaces 8.0
Pool Inground
Total Parking Spaces 8
Read Less
Want to know what your home might be worth? Contact us for a FREE valuation!

Our team is ready to help you sell your home for the highest possible price ASAP
GET MORE INFORMATION


