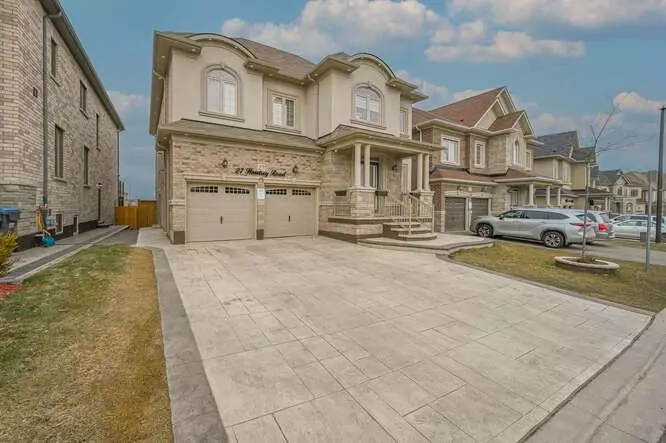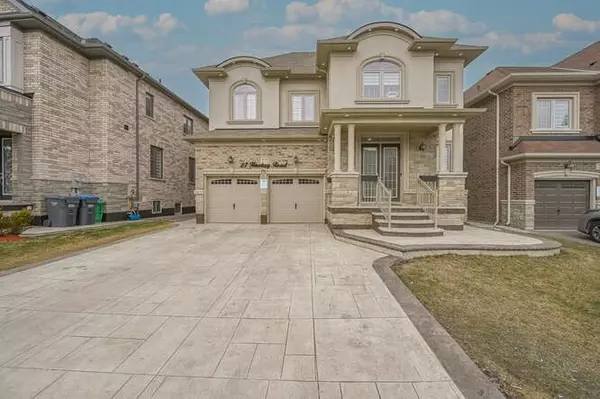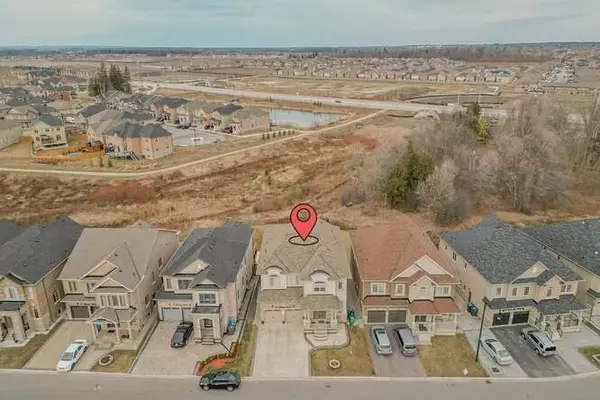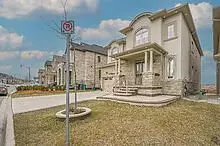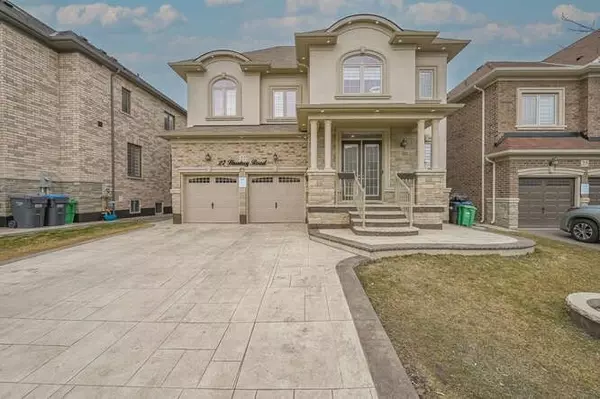$1,799,000
$1,689,000
6.5%For more information regarding the value of a property, please contact us for a free consultation.
27 Hawtrey RD Brampton, ON L7A 0G7
8 Beds
5 Baths
Key Details
Sold Price $1,799,000
Property Type Single Family Home
Sub Type Detached
Listing Status Sold
Purchase Type For Sale
Approx. Sqft 3500-5000
MLS Listing ID W8094304
Sold Date 06/14/24
Style 2-Storey
Bedrooms 8
Annual Tax Amount $9,093
Tax Year 2024
Property Description
Stunning Detached 2 Story LIV Home with Stucco & brick Exterior Finishes, Appx 3,600 Sq Ft with, 1200 Sq Ft (3 Bed + 2 Full Bath walkup Legal Basement Apartment ), Large Front Porch, Double Door Entry, Garage with 2 Parking in the Garage + 4 Parking Spots on the Driveway, Backing onto a ravine with Clear Views, 10' Ft Ceilings on Main Floor, 9" Ft Ceilings on 2nd Level & Basement Level, Lot Size: 46.26' Ft x 118.67' Ft, This Home Features an , Living Room, Dining Room, Family Room With Gas Fireplace, Breakfast, Kitchen, and Mud Room on the Main Level, Open to Below Entry, Oak Staircase , pot lights and Chandelier in main floor , 2nd Floor, Features 5 Large Bedrooms with 4 Full Bathrooms, Tops & Laundry Room With A Sink, Hardwood Floors, Throughout the Main Floor & 2nd Floor, This is A Beautiful Family Home just waiting for you.
Location
Province ON
County Peel
Zoning R1F-9-2452
Rooms
Family Room Yes
Basement Apartment, Finished
Kitchen 2
Separate Den/Office 3
Interior
Cooling Central Air
Exterior
Garage Private
Garage Spaces 6.0
Pool None
Total Parking Spaces 6
Read Less
Want to know what your home might be worth? Contact us for a FREE valuation!

Our team is ready to help you sell your home for the highest possible price ASAP
GET MORE INFORMATION


