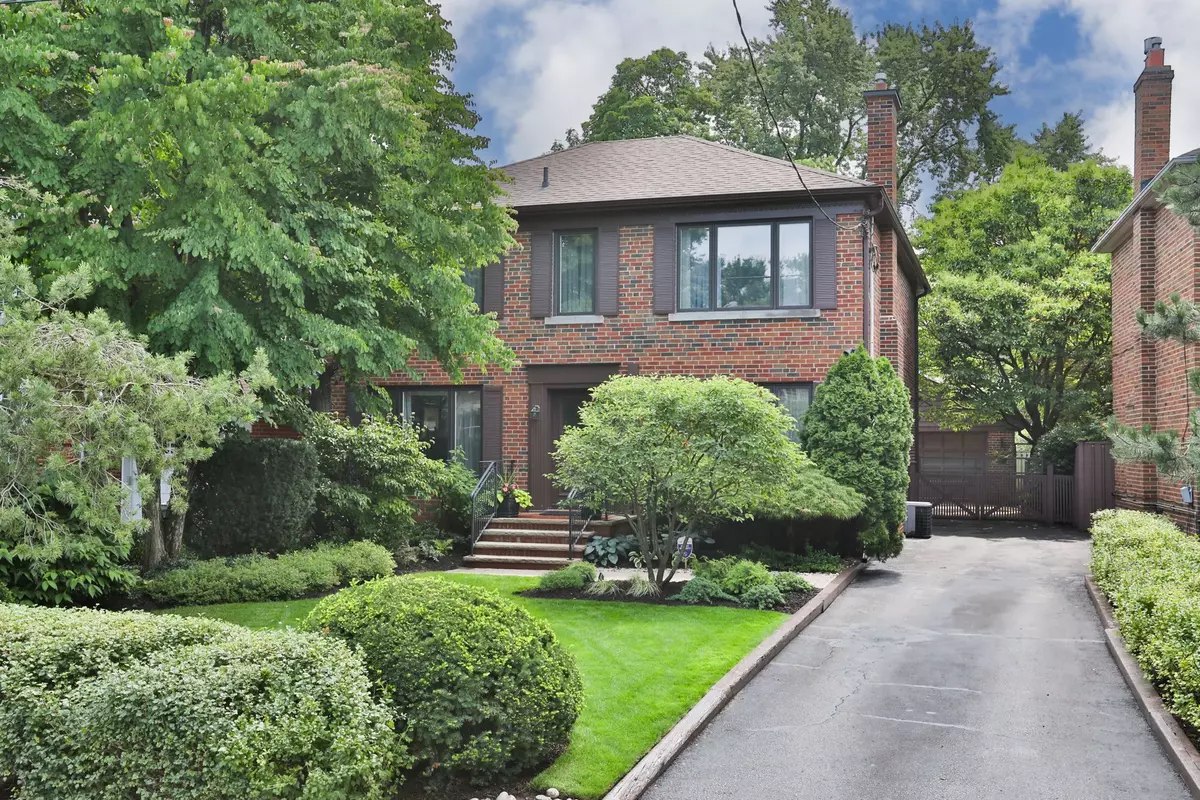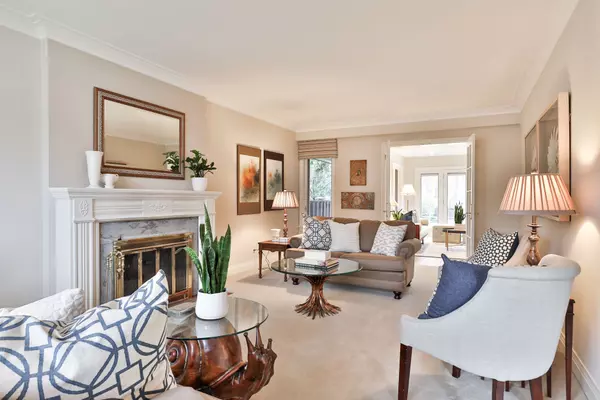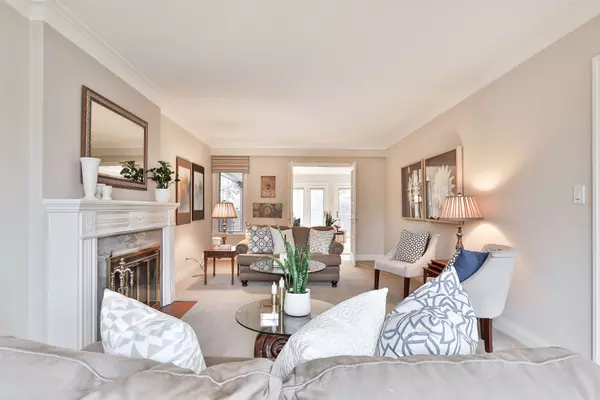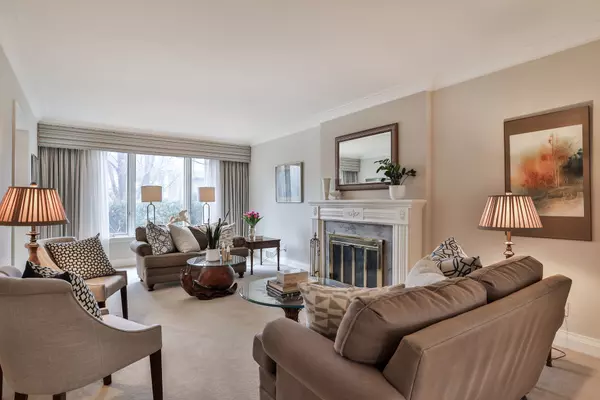$2,485,000
$2,599,000
4.4%For more information regarding the value of a property, please contact us for a free consultation.
145 Bombay AVE Toronto C07, ON M3H 1C5
5 Beds
4 Baths
Key Details
Sold Price $2,485,000
Property Type Single Family Home
Sub Type Detached
Listing Status Sold
Purchase Type For Sale
MLS Listing ID C8212616
Sold Date 06/06/24
Style 2-Storey
Bedrooms 5
Annual Tax Amount $8,874
Tax Year 2023
Property Description
Lovingly maintained, improved and enlarged Armour Heights family home! Set on an amazing 50x145 foot south lot, this red brick centre hall plan will astound with over 3760 square feet including the fully renovated basement with seven foot high ceilings. Larger than its recent counterparts, this 4+1 bedroom home has the floor plan and square footage to allow for a long-term family home, as it has been for this family since 1972! Two additions were added to the rear of the home, creating that enviable kitchen/breakfast/family room space on the main floor that all families seek. Formal principal spaces flank the centre hall design at the front of the home, and light cascades throughout from the southern exposure and large skylight on the second floor. Walk-out from the main floor family room to the private stone patio, inground pool, hot tub, and lush canopy of mature trees wrapping this deep lot with greenery. On the second floor, four large bedrooms plus a separate den await. The primary bedroom is huge, with a built-in vanity and multiple closet systems, a bay window overlooking the garden, and as well a five-piece ensuite with skylight. Expand into the array of bedroom options, or use as a combination of home offices space if needed. The lower level was fully gutted, renovated and waterproofed in approx 2014 and now has consistent ceiling heights of seven feet. It offers an inviting and cozy recreation room lined with storage, a full bedroom suite with three-piece bathroom, a gorgeous laundry room, and several storage rooms. A walk-out from the lower level reaches the stone patio in the back yard, but is lined in glass allowing for more natural light to come into the basement. The home has been meticulously cared for, and is a turn-key option for those seeking space and a floor plan that can perform for a large family over generations. Seller believes hardwood is under the broadloom on the second floor. Don't miss the secret garden behind the garage!
Location
Province ON
County Toronto
Rooms
Family Room Yes
Basement Finished with Walk-Out
Kitchen 1
Separate Den/Office 1
Interior
Cooling Central Air
Exterior
Garage Private
Garage Spaces 6.0
Pool Inground
Total Parking Spaces 6
Read Less
Want to know what your home might be worth? Contact us for a FREE valuation!
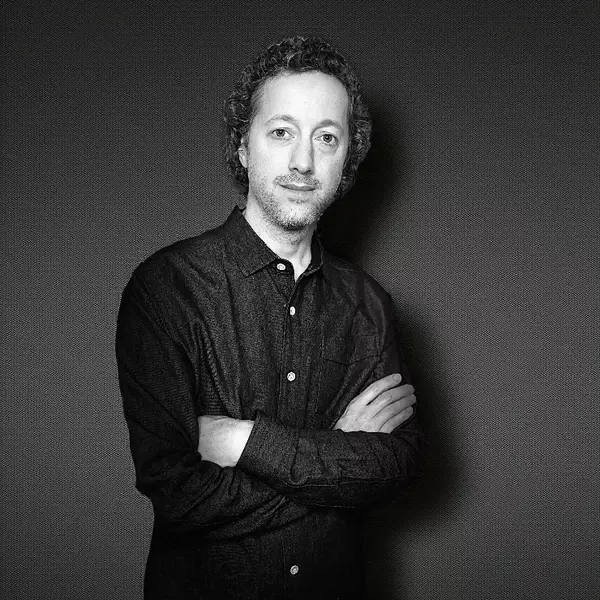
Our team is ready to help you sell your home for the highest possible price ASAP
GET MORE INFORMATION


