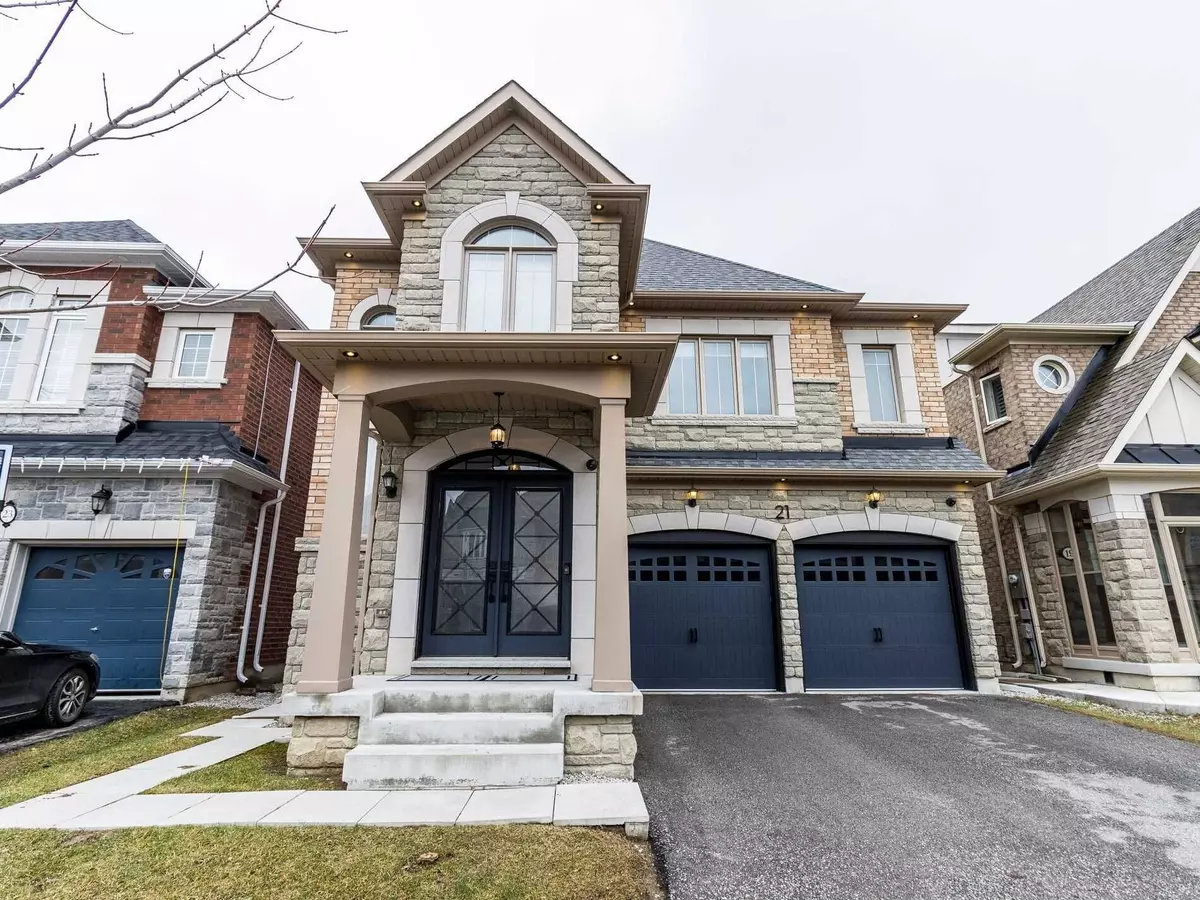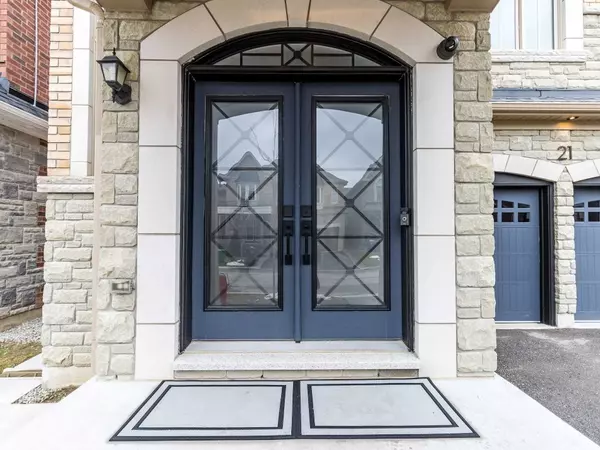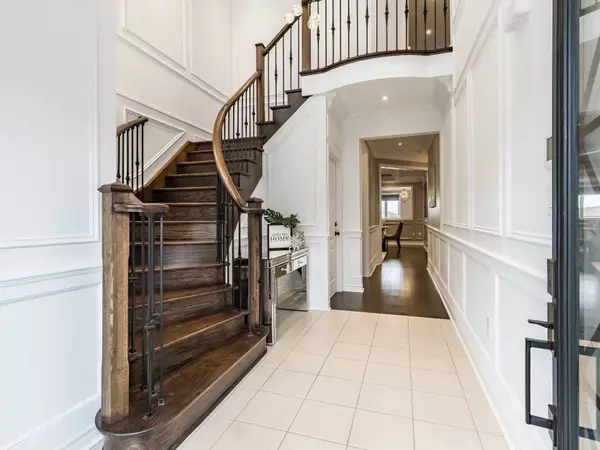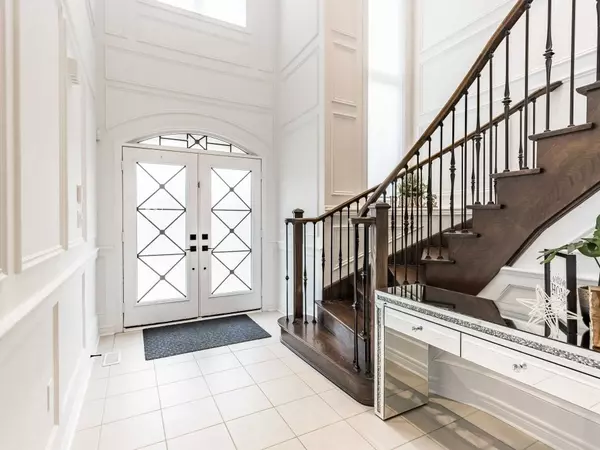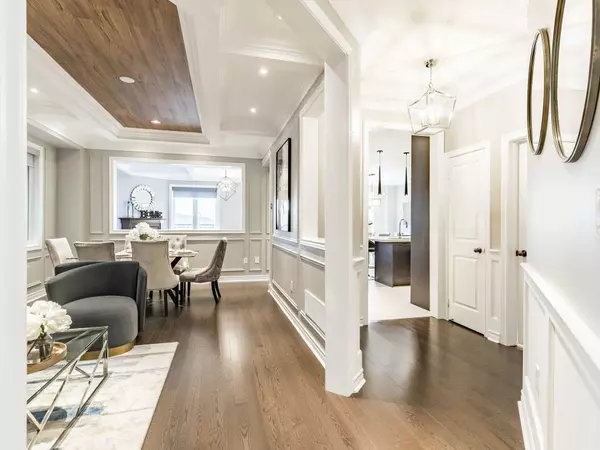$1,660,000
$1,739,999
4.6%For more information regarding the value of a property, please contact us for a free consultation.
21 Fann DR Brampton, ON L7A 4L4
7 Beds
5 Baths
Key Details
Sold Price $1,660,000
Property Type Single Family Home
Sub Type Detached
Listing Status Sold
Purchase Type For Sale
Approx. Sqft 3000-3500
MLS Listing ID W5919497
Sold Date 04/13/23
Style 2-Storey
Bedrooms 7
Annual Tax Amount $7,218
Tax Year 2022
Property Description
~ Wow Is Da Only Word To Describe Dis Great! Wow This Is A Must See, An Absolute Show Stopper!!! A Lovely 5+2 Bedroom Fully Upgraded (I Mean It!) Detached North Facing Home 2 Bedrooms Legal Bsmt Apartment W/ Seprate Side Ent.! Open To Above Foyer With Custom Waiscotting! Smooth Ceilings Thruout Home! Impressive 9Ft Ceiling On Main Floor And Master Bedrm! Premium Hrdwd Flr Through Out Main And 2nd Flr! Custom Wood Waffle Ceiling In Living/Dining And Family Rms! 8" Oversized Crownmolding Thruout! Custom Light Fixtures W/3000K Led Bulbs! Beautiful Designer Choice Kitchen W/ Quartz C'tops, Custom Backsplash, Valance Lights, Pot Filler Over Stove, Extended Kitchen Cabinets With Soft Close, Custom Pullout Organizers In Lower Cabinets, Special Ordered 42" B/I Fridge, 36" (6) Burner Chefs Gas Stove! Family Room W/ Custom Wood Gas Fireplace Mantle!! Hardwood Staircase! Mster Bedroom With 6 Pc Ensuite, Custom Side Bed Drop Lightning, Towel Warming Rack! Children Paradise Carpet Free Home!
Location
Province ON
County Peel
Zoning Real Gem Of A Home In Super Neighbour
Rooms
Family Room Yes
Basement Apartment, Separate Entrance
Kitchen 2
Separate Den/Office 2
Interior
Cooling Central Air
Exterior
Parking Features Private
Garage Spaces 4.0
Pool None
Total Parking Spaces 4
Building
Lot Description Irregular Lot
Others
Senior Community Yes
Read Less
Want to know what your home might be worth? Contact us for a FREE valuation!

Our team is ready to help you sell your home for the highest possible price ASAP
GET MORE INFORMATION


