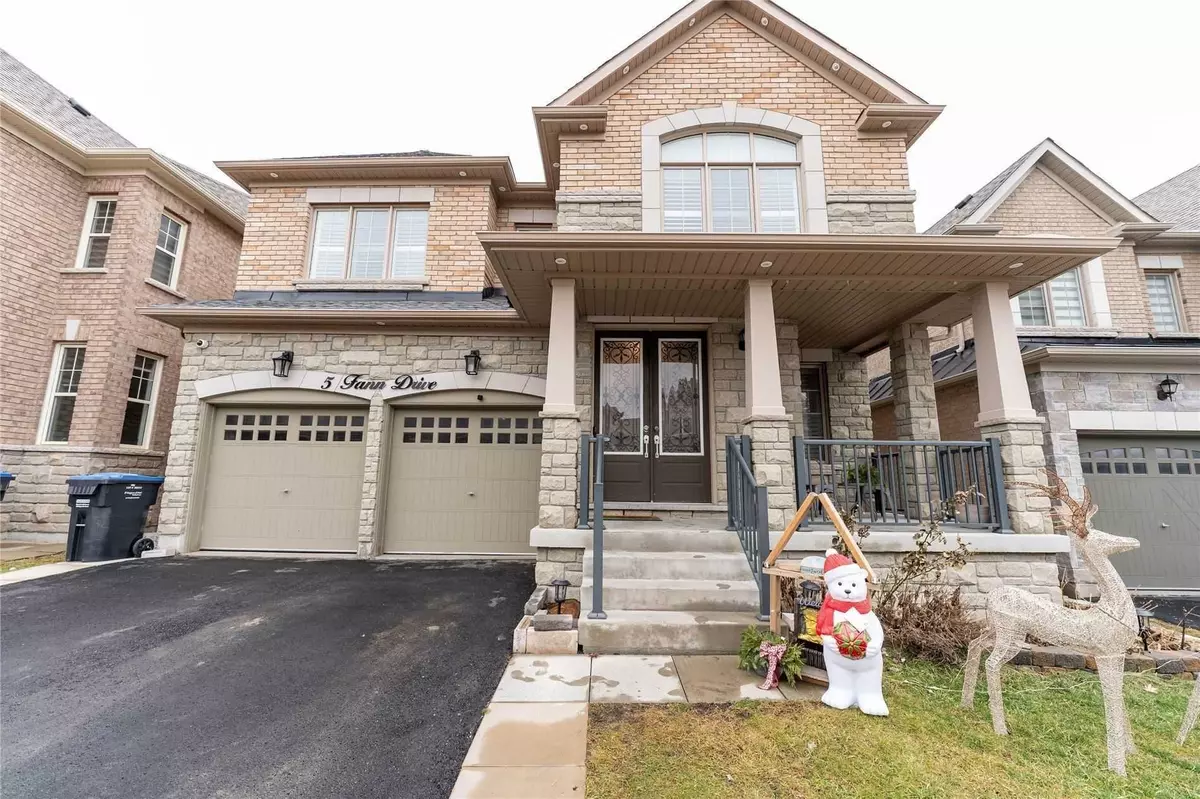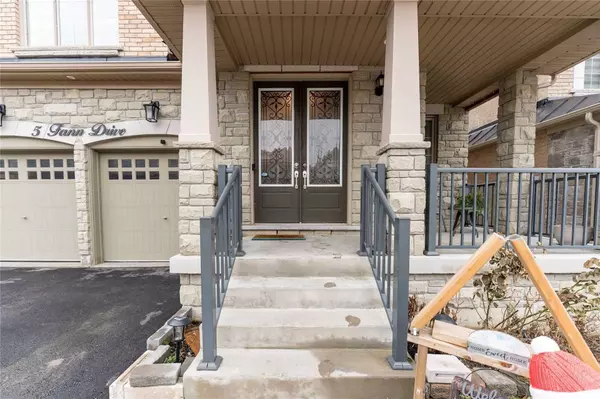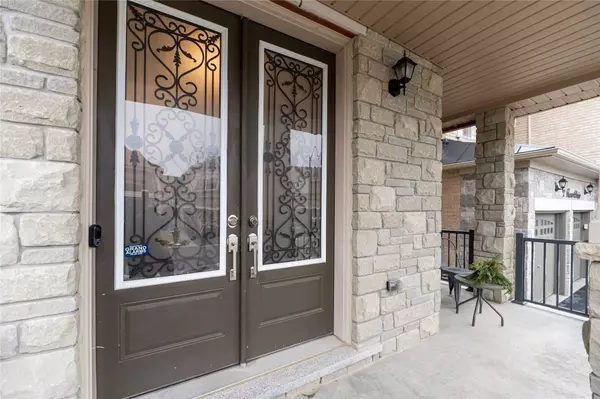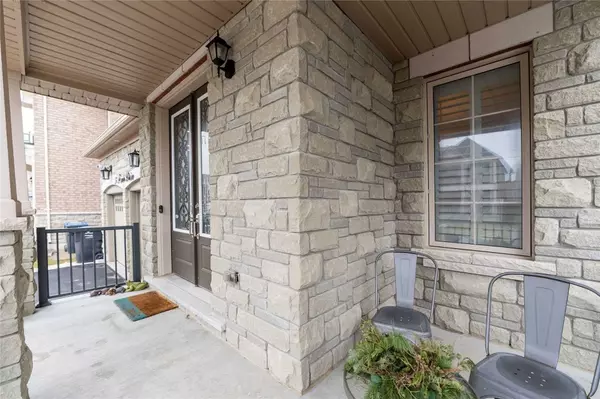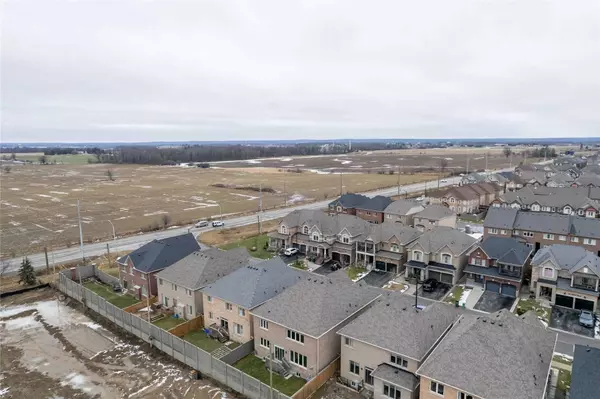$1,760,000
$1,759,000
0.1%For more information regarding the value of a property, please contact us for a free consultation.
5 Fann DR Brampton, ON L7A 4L5
7 Beds
5 Baths
Key Details
Sold Price $1,760,000
Property Type Single Family Home
Sub Type Detached
Listing Status Sold
Purchase Type For Sale
MLS Listing ID W5916677
Sold Date 07/31/23
Style 2-Storey
Bedrooms 7
Annual Tax Amount $6,836
Tax Year 2022
Property Description
***Legal Basement*** Wow** Sun Filled Just Around 6 Years Old 4 Bedrooms 4 Washrooms Detached House With 3 Bed & 1 Bath Legal Basement Apartment In Most Desirable Area Of Northwest Brampton. This Property Features Approx. 4200+ Sq Ft Of Living Space, $ Spent On Upgrades. Brick/Stone Fa?ade. Grand 8 Feet Double Door Entry With Separate Living, Dining & Family. Chef's Delight Kitchen With Modern Cabinets, Quartz Countertops & Backsplash. Upgraded Light Fixtures & Pot Lights. Gleaming Hardwood Floors & Oak Stairs W/ Iron Pickets. ***Two Master Bedrooms*** With Ensuite Washroom. All Bedrooms Are Very Spacious With Closets. 3 Full Baths On 2nd Floor & 9Ft Ceilings. Legal Basement Apartment With 3 Bedrooms, Specious Living Room & Kitchen, Huge Cold Storage And A Full Washroom! Walking Distance To Mt. Pleasant Go Station--> Minutes Away From Nature Trail And Sandalwood/Credit View Park & Sport Facilities. Schools, Grocery/Shopping Plazas & Daycare All Within 5 Mins Drive.
Location
Province ON
County Peel
Rooms
Family Room Yes
Basement Apartment, Separate Entrance
Kitchen 2
Separate Den/Office 3
Interior
Cooling Central Air
Exterior
Parking Features Private
Garage Spaces 4.0
Pool None
Total Parking Spaces 4
Others
Senior Community Yes
Read Less
Want to know what your home might be worth? Contact us for a FREE valuation!

Our team is ready to help you sell your home for the highest possible price ASAP
GET MORE INFORMATION


